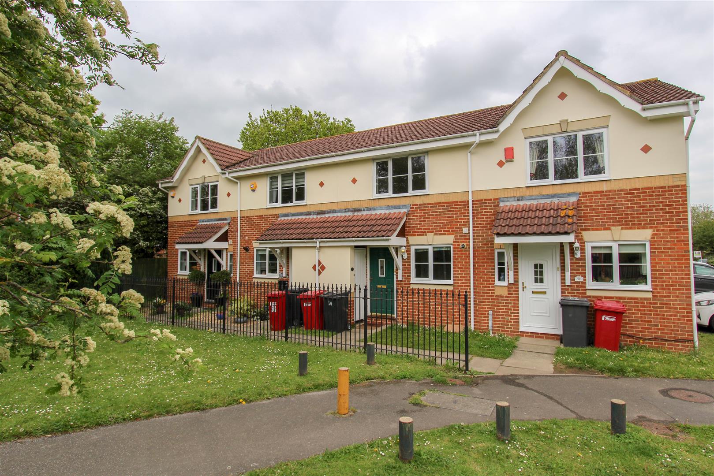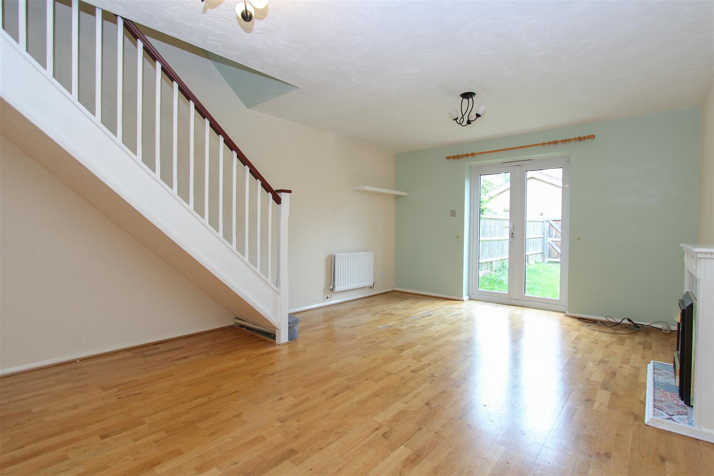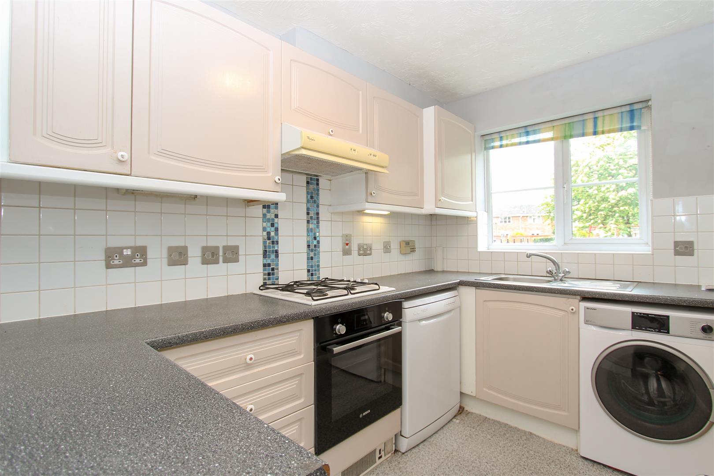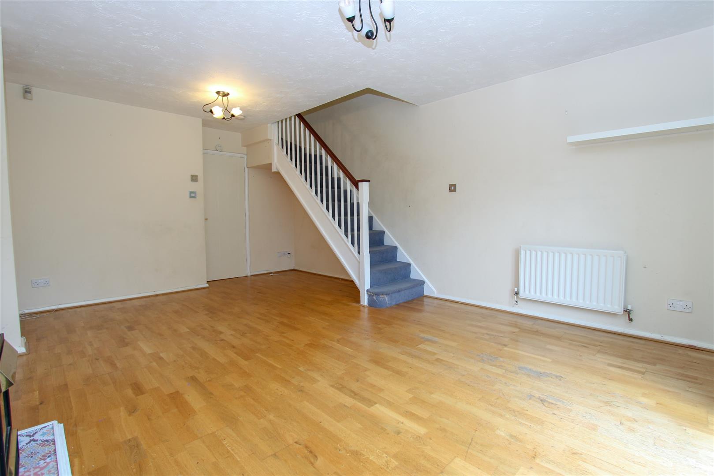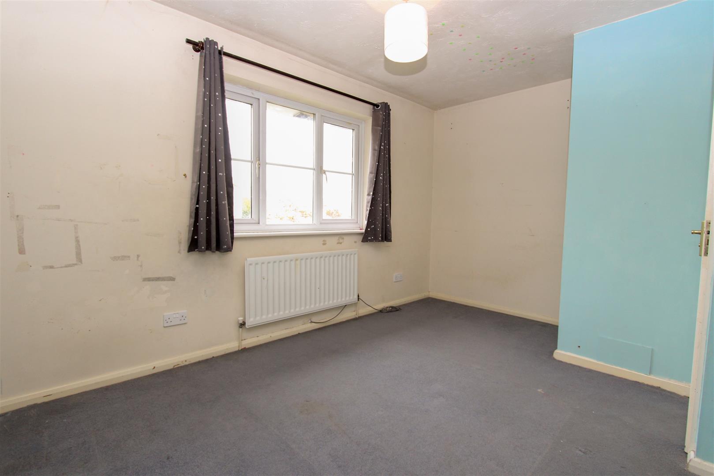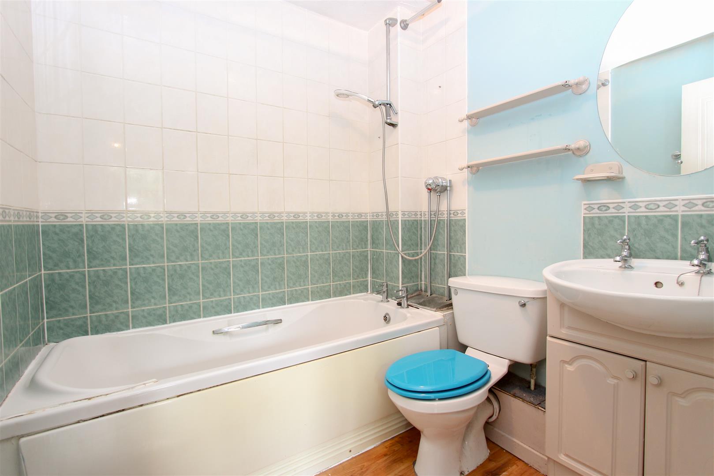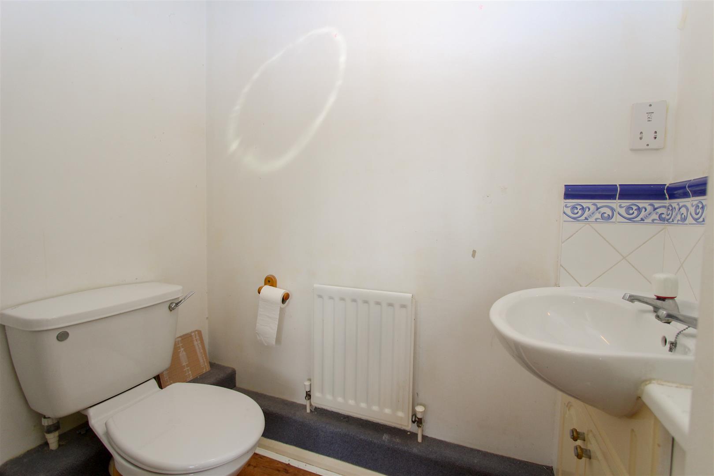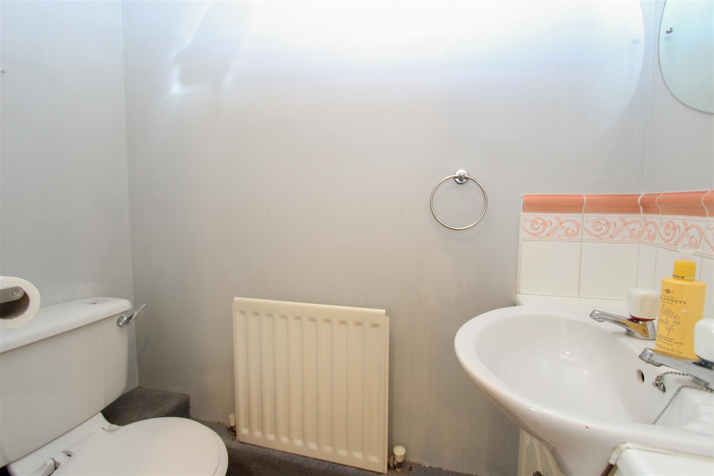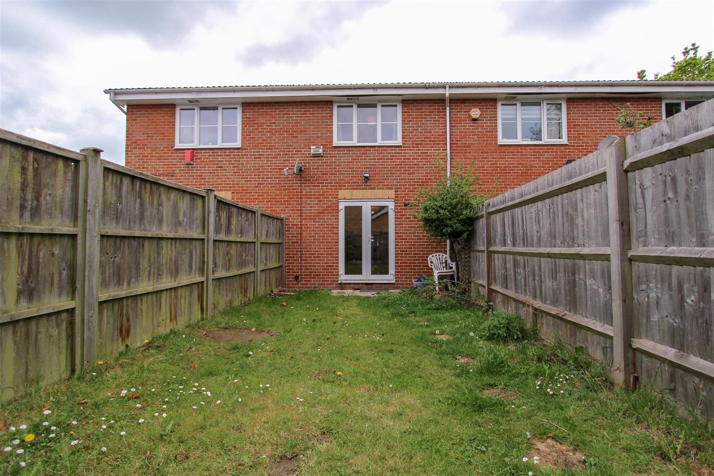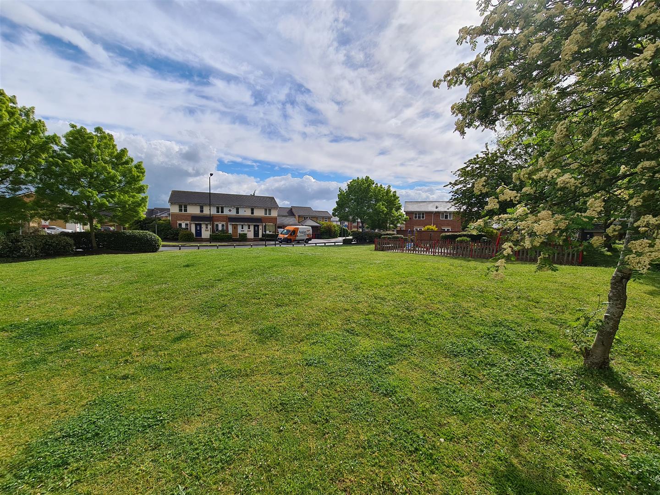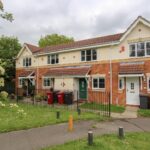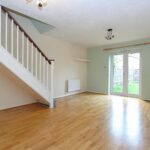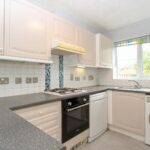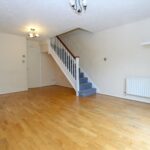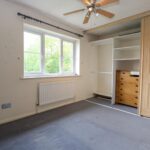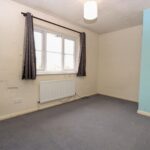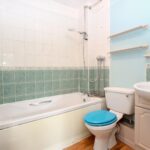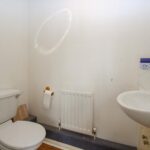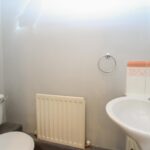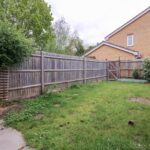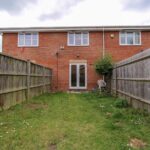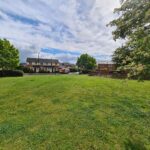This property is not currently available. It may be sold or temporarily removed from the market.
Property Features
- TWO Bedroom Terrace House
- TWO Bathrooms
- Downstairs WC
- 17" Lounge
- Modern Kitchen
- Gas Central Heating
- Popular Residential Area
- Private Rear Garden
- TWO Allocated Parking Spaces
- EPC Rating C
Property Summary
Located in this quiet cul de sac overlooking a central park area this two-bedroom terraced home requiring some modernisation offers en suite to both bedrooms, 17' reception room, fitted kitchen, downstairs cloakroom, gas heating, UPVC windows, private rear garden and TWO allocated parking spaces.Located within walking distance of various shops and amenities including an excellent choice of local schools with Junction 6 & 7 of the M4 a short drive away, providing quick and easy access to Heathrow Airport, Central London and the M25/M40 network. Burnham Station is approximately 1 mile and Slough Mainline station is a short drive away (Crossrail station).
Hallway
Storage cupboard, door to lounge, archway to kitchen and door to:
Cloakroom
Low level w.c., vanity unit with inset sink and radiator.
Kitchen 3.03m (9' 11') x 1.98m (6' 6')
Comprising a range of eye and base level units with work surface, gas hob, electric oven, extractor, wall mounted gas boiler, plumbing for washing machine, tiled splash back, front aspect window and single bowl sink with mixer tap.
Lounge/ Diner 5.27m (17' 3') x 3.83m (12' 7')
Stairs to first floor, feature fireplace, rear aspect french doors giving garden access and radiator.
Landing
Loft access and doors to:
Bedroom1 3.02m (9' 11') x 2.67m (8' 9')
Front aspect window, radiator, built in wardrobe and door to:
En Suite Bathroom
Panel enclosed bath with built over power shower, low level w.c., vanity unit with inset sink and radiator.
Bedroom2 3.85m (12' 8') x 2.74m (9' 0')
Rear aspect window, radiator, airing cupboard and door to:
En Suite Shower Room
Built in shower cubicle, vanity unit with inset sink, low level w.c. and radiator.
Rear Garden
Laid mainly to lawn and rear access.
Off Street Parking
Two parking spaces located close to the property.
Contact Lakin & Co today to secure your viewing on this period home.
*Please note all dimensions and descriptions are to be used as a guide only by any prospective buyer and do not

