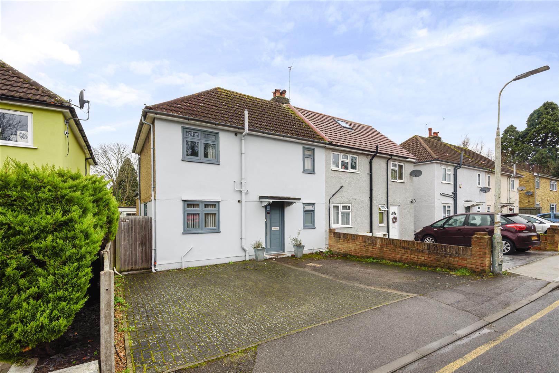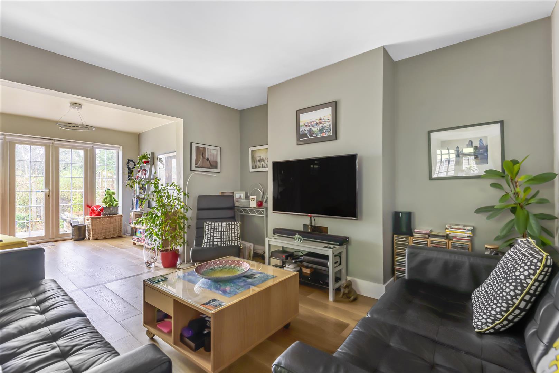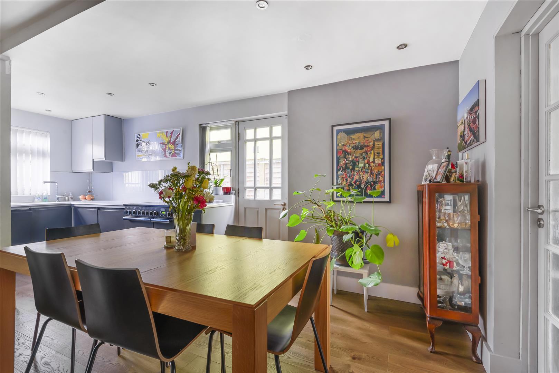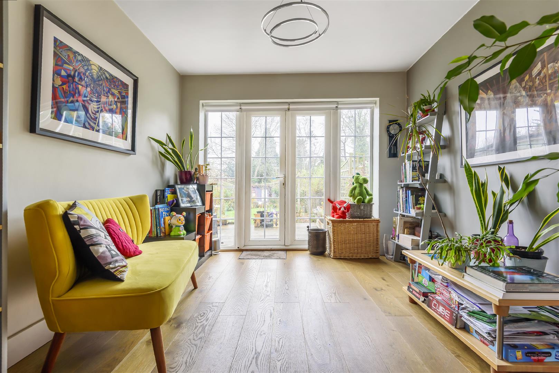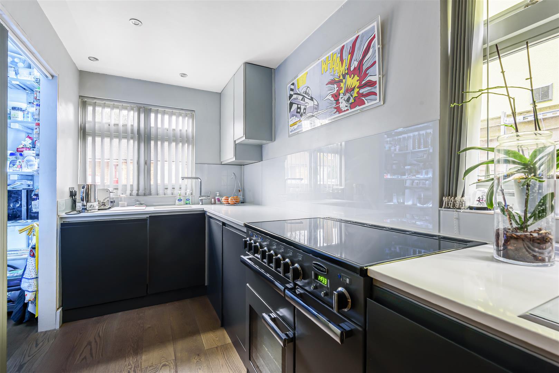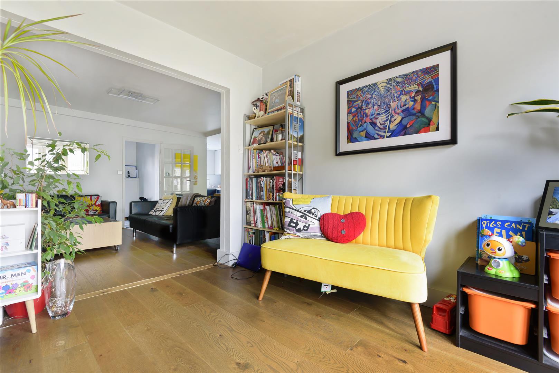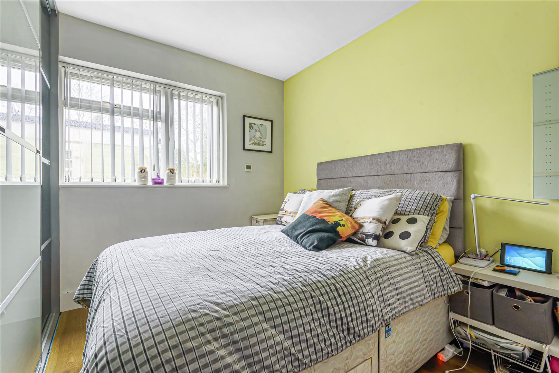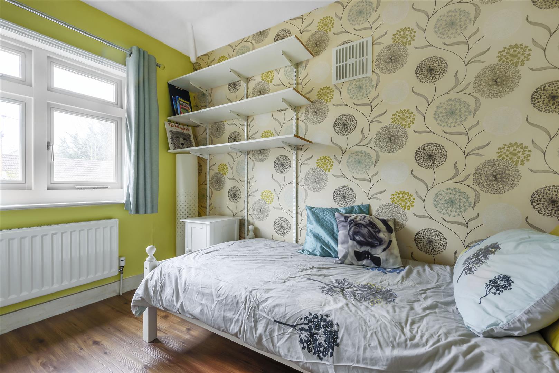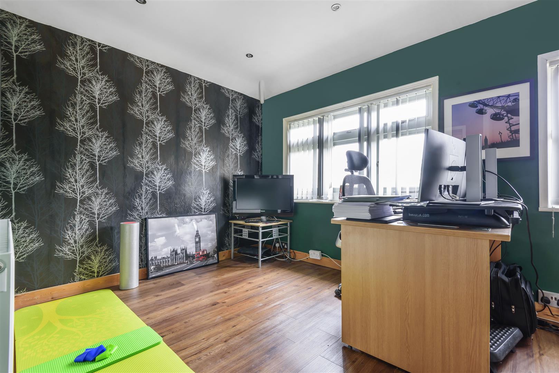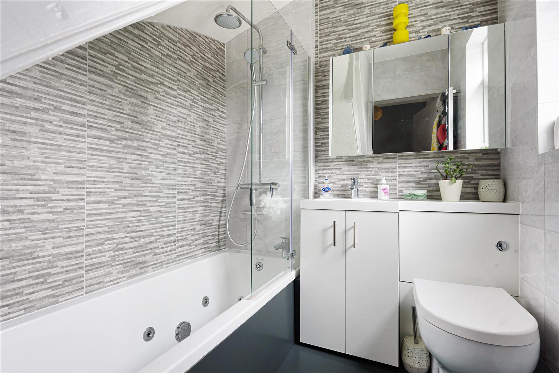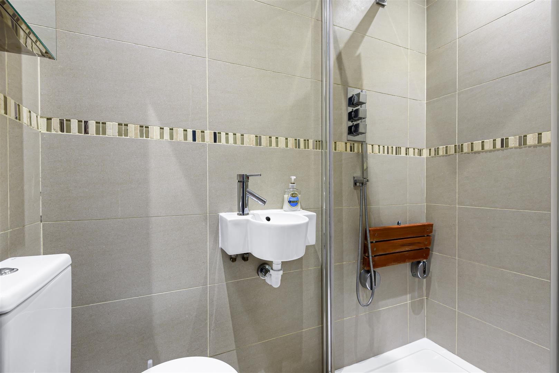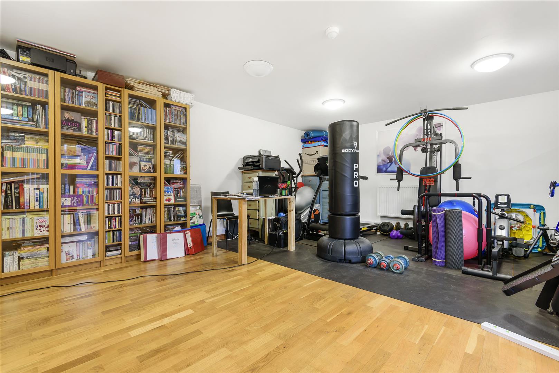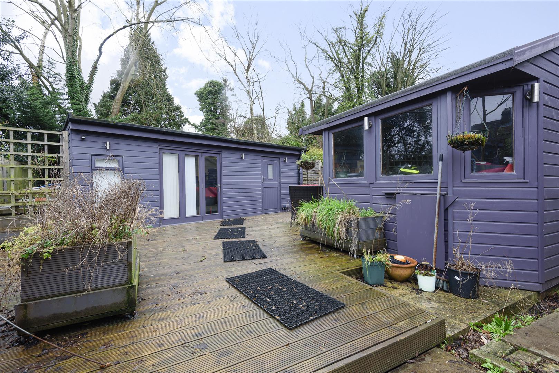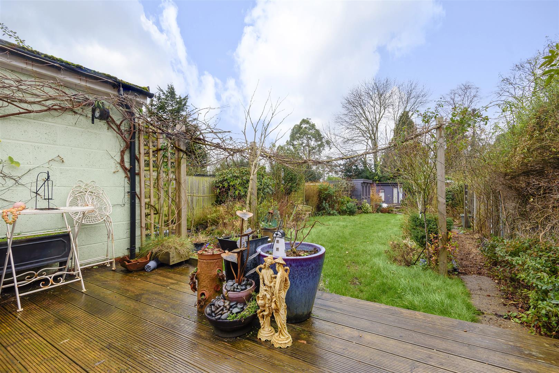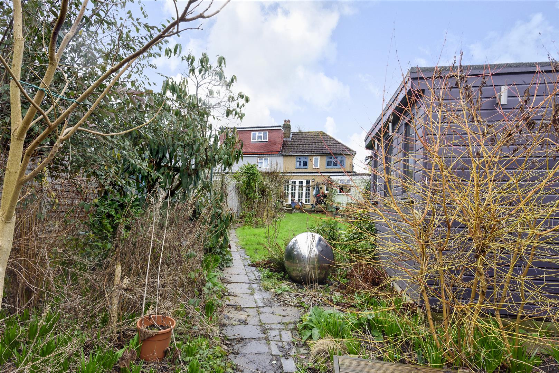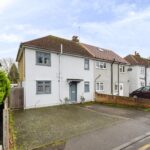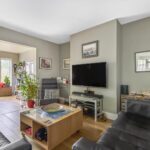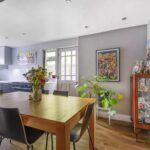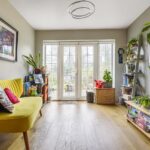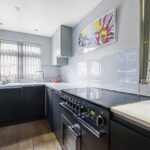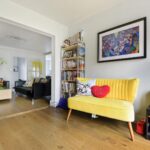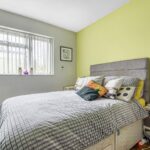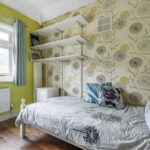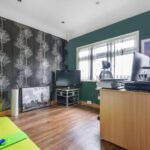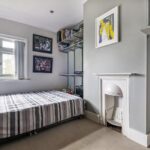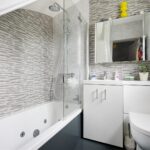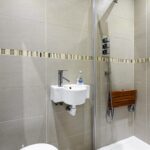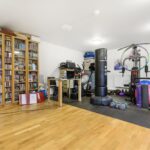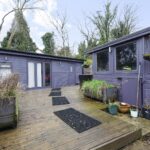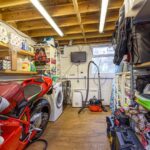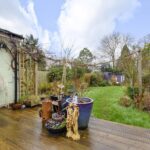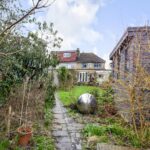This property is not currently available. It may be sold or temporarily removed from the market.
Property Features
- THREE / FOUR Bedroom Semi
- TWO Bathrooms
- 22ft Studio/Office
- Open Plan Kitchen
- Walking Distance of Uxbridge Town Centre
- Gas Central & Electric Underfloor Heating
- Double Glazing
- Utility Outbuilding
- Off Street Parking
- EPC Rating D
Property Summary
A THREE / FOUR-bedroom semi-detached property situated in a quiet residential cul-de-sac Close to Uxbridge Town Centre.This ideal family home which has been extended spans over 1,600 sq ft (approx) with potential to convert the loft space (stpp). This property provides spacious living areas, ideal for the family and entertaining. Comprising; entrance hall, downstairs family bathroom, 21ft reception room, open plan kitchen with space for range type cooker, downstairs bedroom and dining room with doors leading to decking and private rear garden. The first floor provides; landing, three good sized bedrooms, shower room and storage cupboard.
Nursery Waye is situated within a short stroll of Uxbridge Town Centre and all its amenities, including The Chimes and The Pavillions shopping centres, a number of highly regarded restaurants and bars, along with its metropolitan/Piccadilly line station. St Andrews Primary School is located on the road and John Locke Academy is also close by along with secondary schools. The M25/M40 and A40 with their direct links to London and the home counties are just a short drive away. Brunel University is also nearby along with Hillingdon Hospital, Stockley Business Park and Heathrow Airport are also within a short bus ride.
The large frontage provides valuable off-street parking for several cars. The rear garden has a patio area leading to lawn. Further benefits include a spacious 22 ft studio which can be used as a gym or office, utility outbuilding with power, two sheds/workshop, gas central heating and double glazing.
A must-see family home with lots of potential. Viewing strictly by appointment.
Please note all dimensions and descriptions are to be used as a guide only by any prospective buyer and do not constitute representations of fact or form part of any offer or contract.
Disclaimer: These particulars are a general guide only for prospective buyers. They do not form part of any contract.

