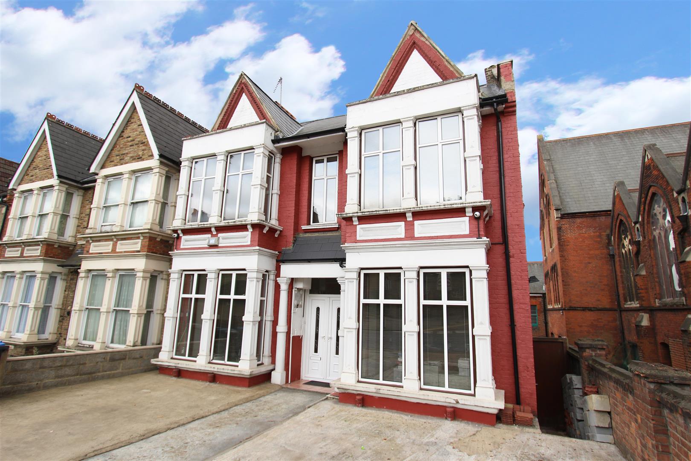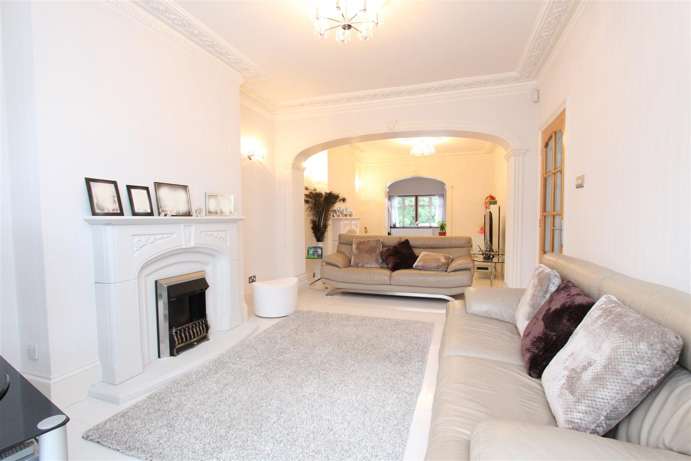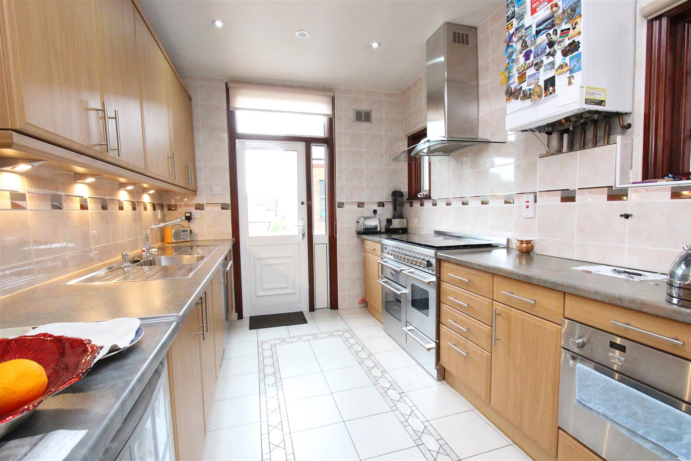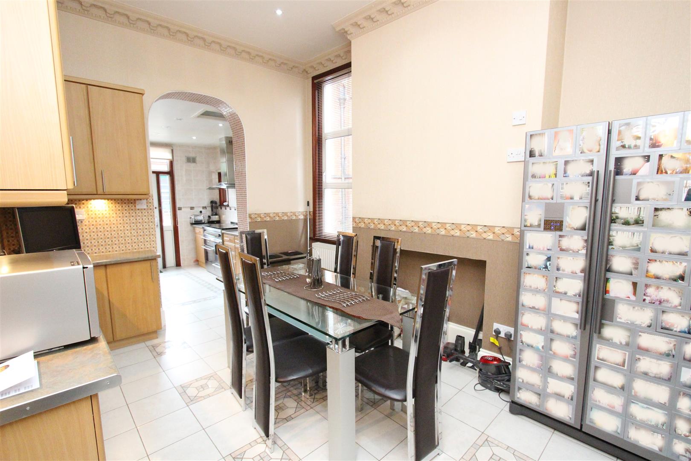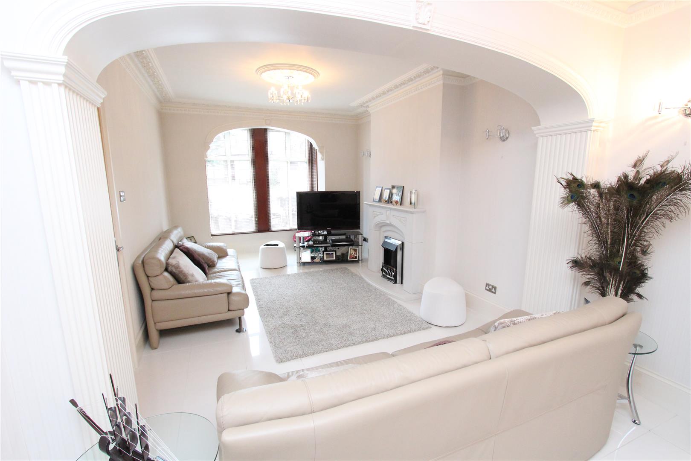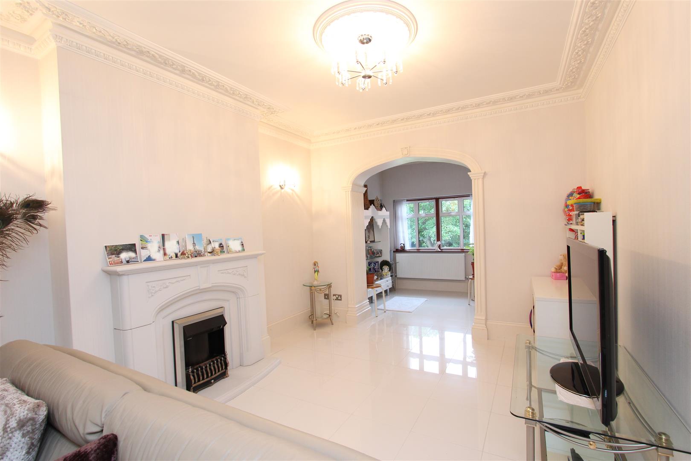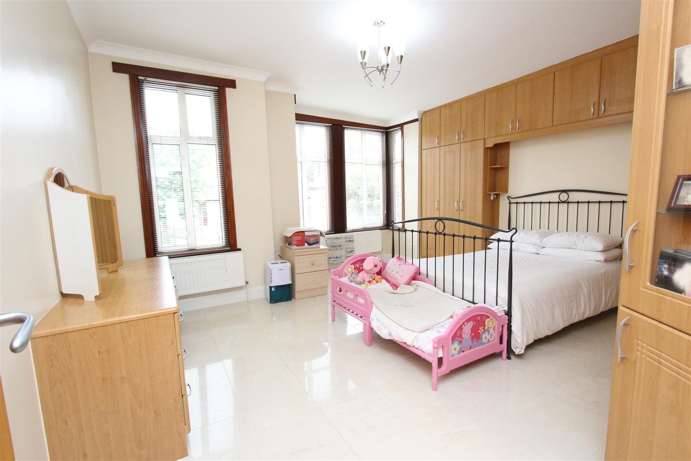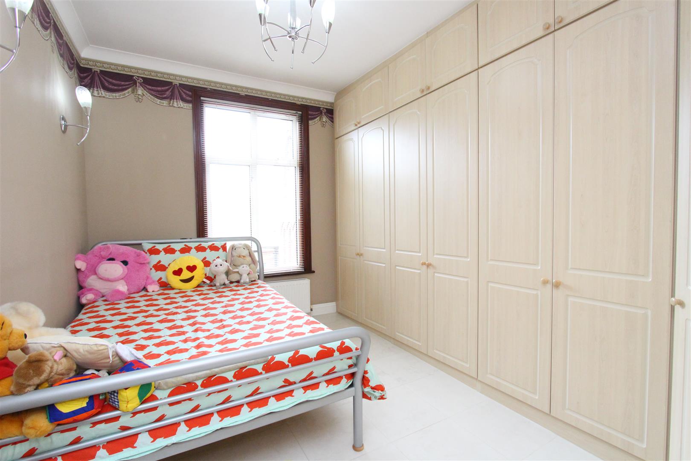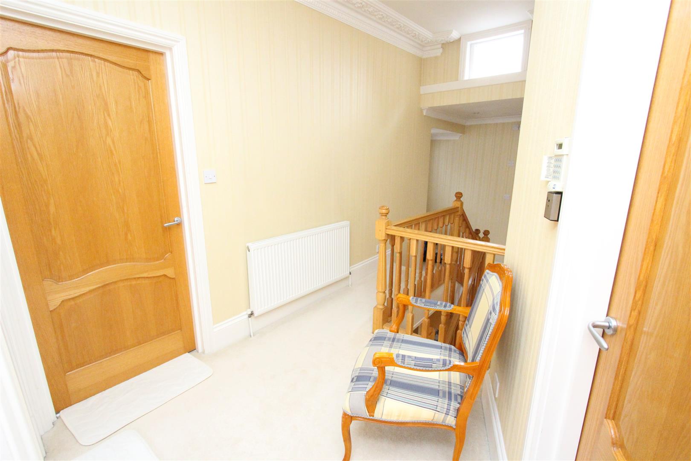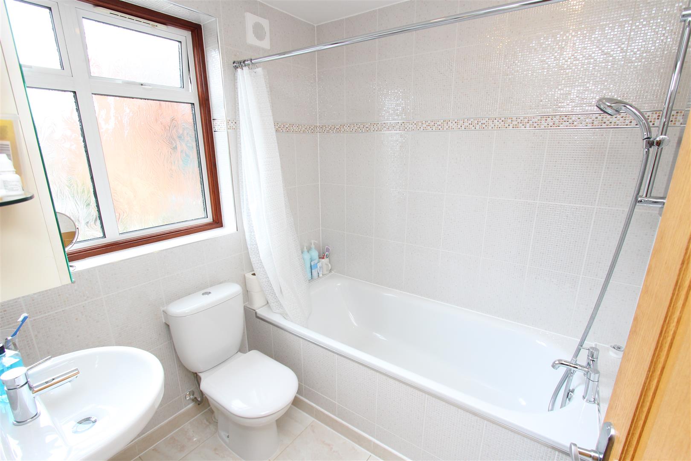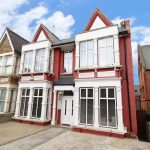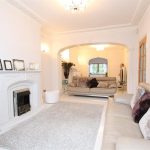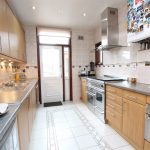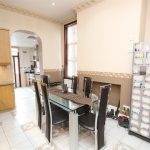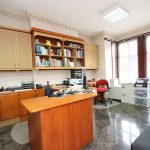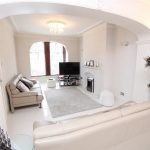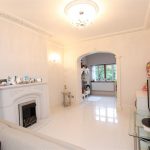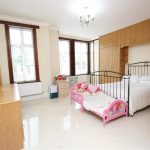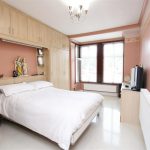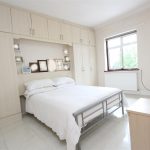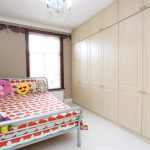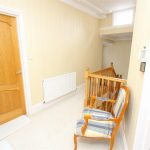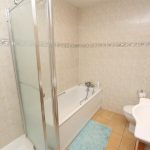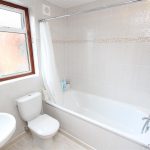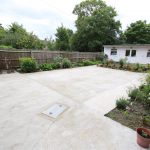This property is not currently available. It may be sold or temporarily removed from the market.
Property Features
- FOUR/FIVE Bedrooms
- Semi Detached House
- Off Street Parking
- THREE Recpetions
- Basement
- TWO Bathrooms
- Great Location
- Ideal For The Growing Family/Investors
- Gas Central Heating
- Double Glazing
Property Summary
Lakin & Co are delighted to present to the market this exquisite Victorian built FOUR/FIVE bedroom large semi detached house. The current owners have given the property a lot of care and attention and an internal inspection comes highly recommended.The property briefly comprises; large welcoming hallway with doors leading to a through lounge at approx 19', sun room, modern fitted kitchen with wall and base units, dining room, utility room, downstairs bathroom and a study which can also be used as a fifth bedroom. There are stairs leading down to a basement which has huge potential for conversion. To the second floor there are four double bedrooms all with built in wardrobes and family shower room. To the rear of the property is a large rear garden which is mostly paved over and a summer house. To the font you have off street parking for at least three cars. Benefits include; huge potential for conversion, double glazing, two boilers, basement, gas central heating, off street parking and alarm system.
The property is situated on Acton Lane which is a short walk away from Harlesden and Willesden Junction Stations housing Bakerloo and Overground lines. Local restaurants, supermarkets and coffee shops are also nearby and there a good local schools within an easy reach.
Price: Guide Price £1,499,950
Tenure: Freehold
Local Authority: Brent Council
Council Tax: Band F
Viewings: Strictly by appointment only with Lakin & Co
*Please note all dimensions and descriptions are to be used as a guide only by any prospective buyer and do not constitute representations of fact or form part of any offer or contract.*
Full Details
Lounge 4.80 x 3.40
Sun Room 2.90 x 2.40
Kitchen 3.33 x 2.70
Diner 4.10 x 3.00
Bathroom 1.96 x 1.96
Study 5.20 x 3.40
Bedroom one 5.70 x 4.60
Bedroom two 5.70 x 3.40
Bedroom three 4.10 x 3.50
Bedroom four 4.14 x 2.94
Shower room 1.34 x 3.01

