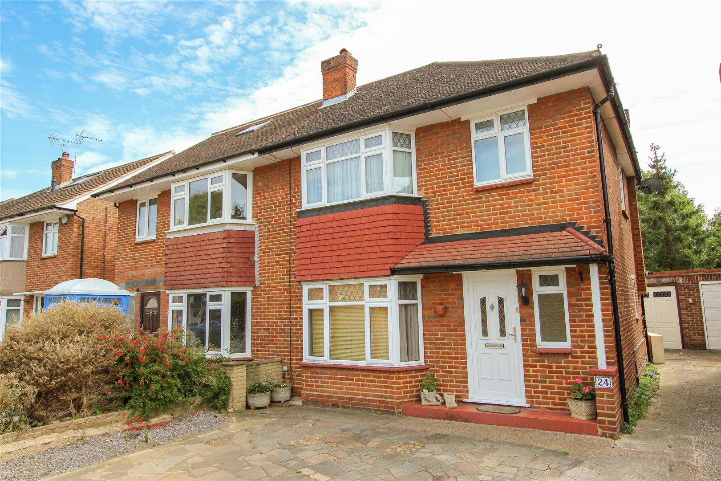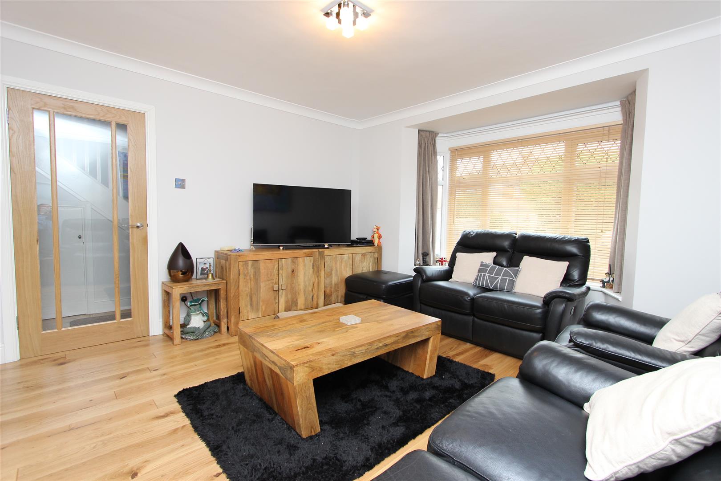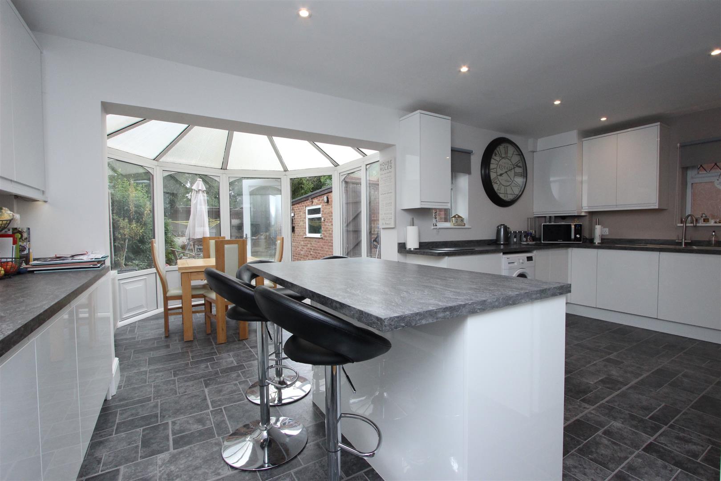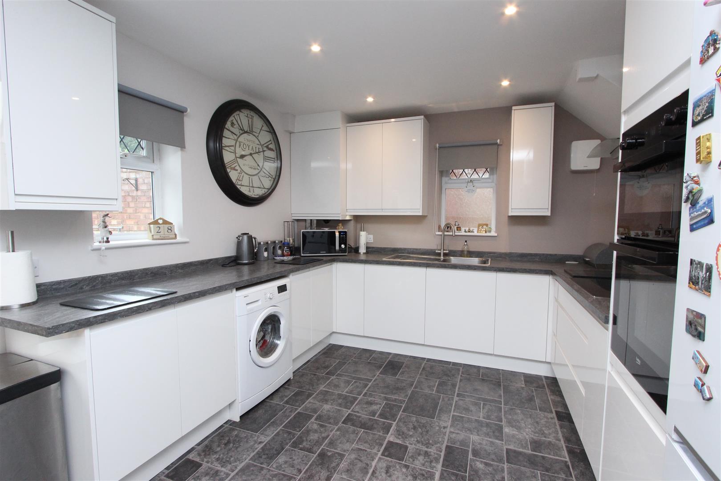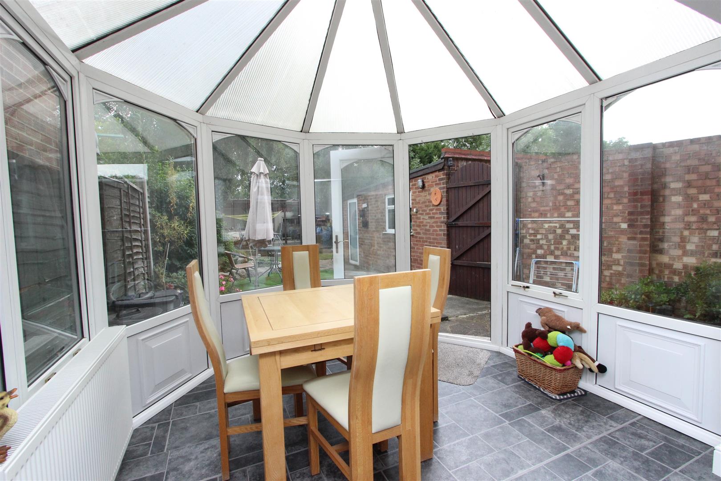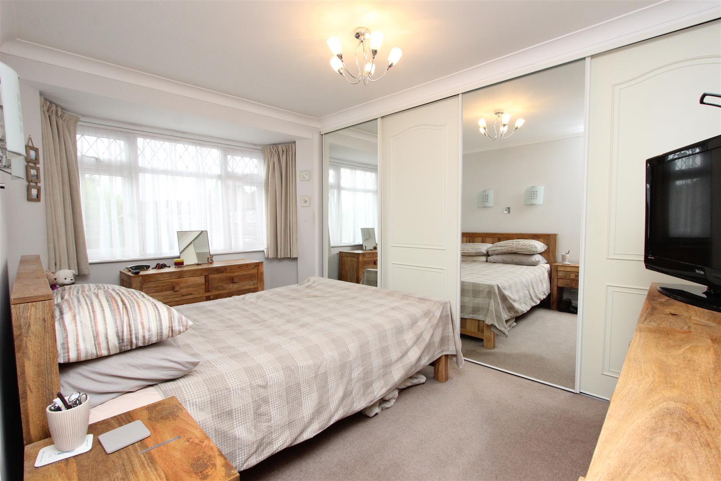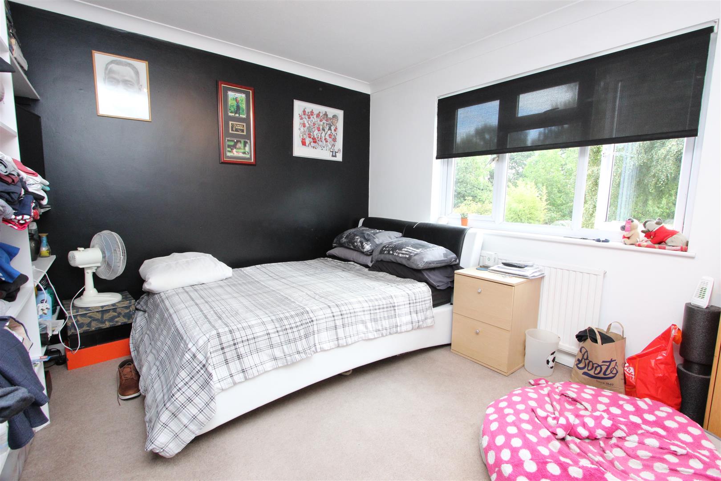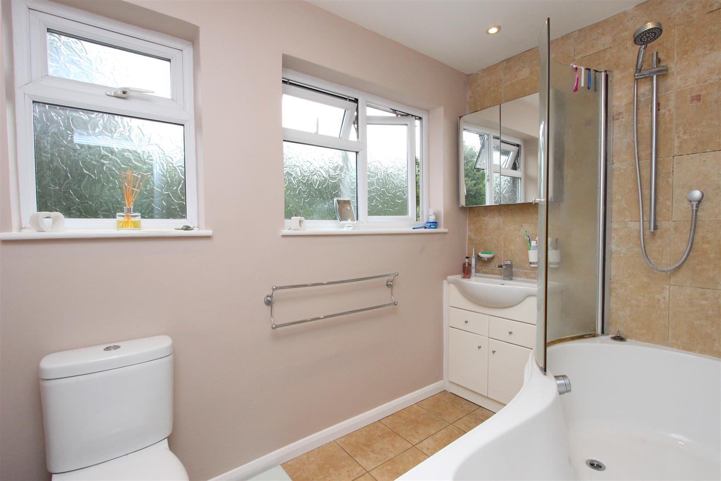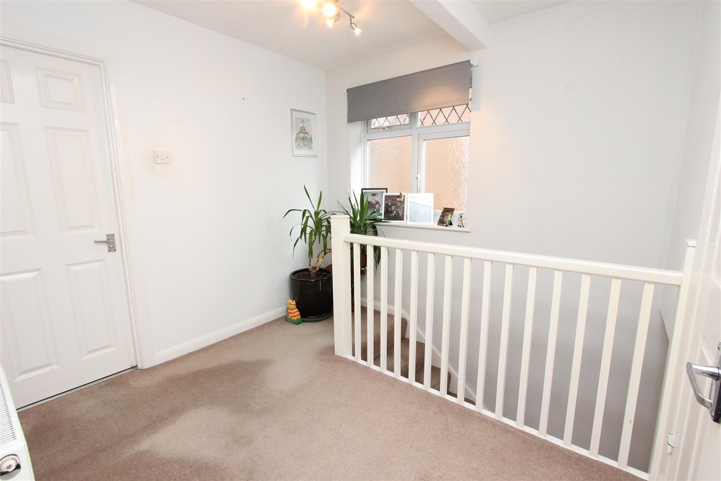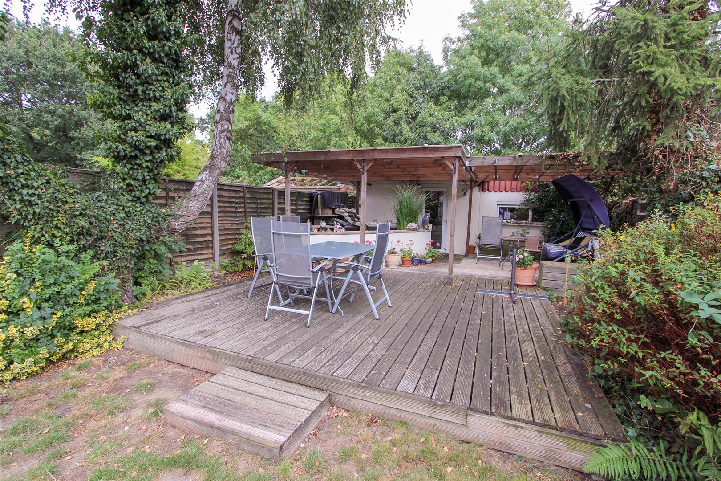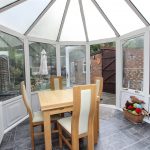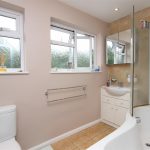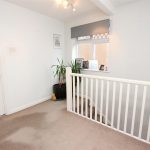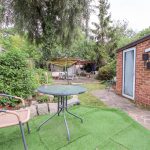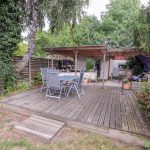This property is not currently available. It may be sold or temporarily removed from the market.
Property Features
- Three Bedrooms
- Semi Detached House
- Garage
- Out Building
- Extended
- Modern Fitted Kitchen
- Off Street Parking
- Ickenham Village Location
- Close To Good Schools & Transport Links
Property Summary
An extended three bedroom semi detached family home situated on Edinburgh Drive which is within walking distance of Ickenham Village, local transport links and schools. The house is presented to a good standard and would ideal for the growing family.Briefly comprising; entrance hallway with doors leading to the front lounge which opens up to a spacious modem fitted kitchen with island and access to a conservatory which the current owners use as a dining room. To the first floor there are two double bedrooms the master with built in wardrobes, the third bedroom and a white suite family bathroom. To the rear of the property there is a laid to lawn garden with access to a 20ft (approx) outhouse which is currently being used as a study/workshop and access to a separate 17Ft (approx) garage. To the front there is off street parking for at least two cars.
The property is set on Edinburgh Drive which is within walking distance of Ickenham Village with its modern amenities, well regarded schools, golf course, theatre, local shops, restaurants and pubs. Road networks are excellent with easy access to the A40/M40 motorway with links to the M25 and beyond. Public transport is good with Ickenham Station and West Ruislip Station giving access to Central London and the Home Counties and a frequent local bus service. There are country walks along the Ickenham Trail, the River Pinn Walk and Swakeleys Park and Lake.
Early Viewings recommended and by appointment only.
*Please note all dimensions and descriptions are to be used as a guide only by any prospective buyer and do not constitute representations of fact or form part of any offer or contract. *

