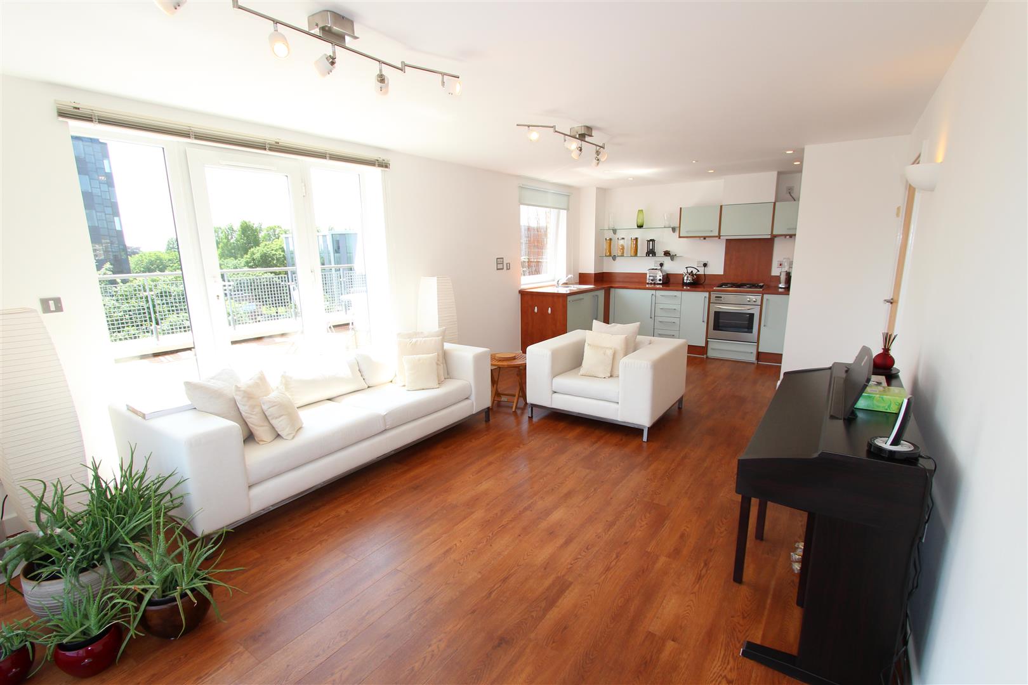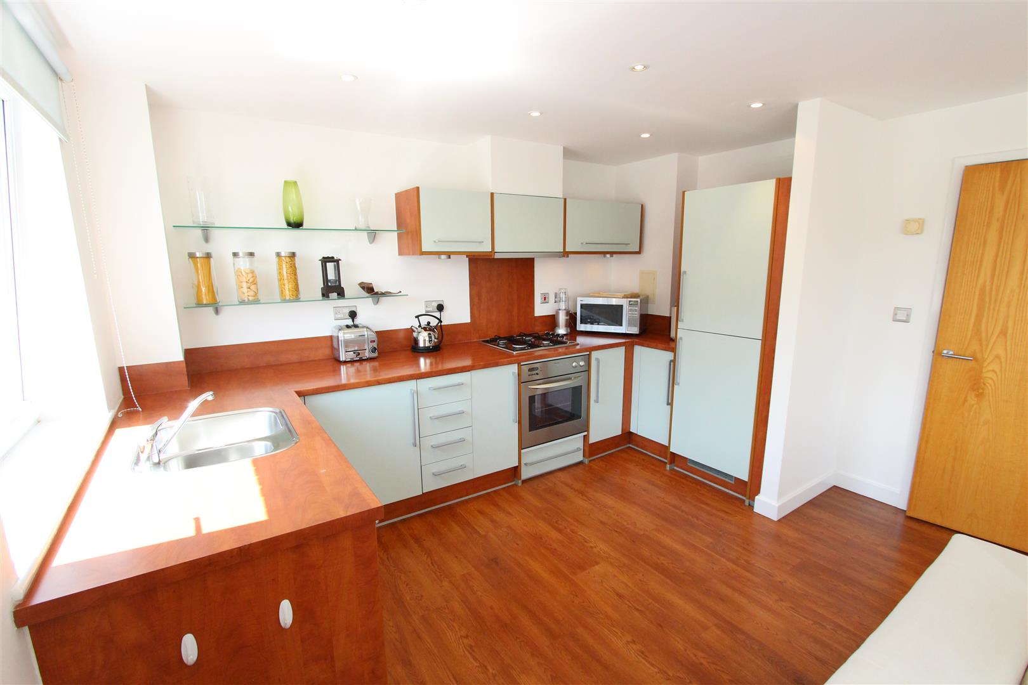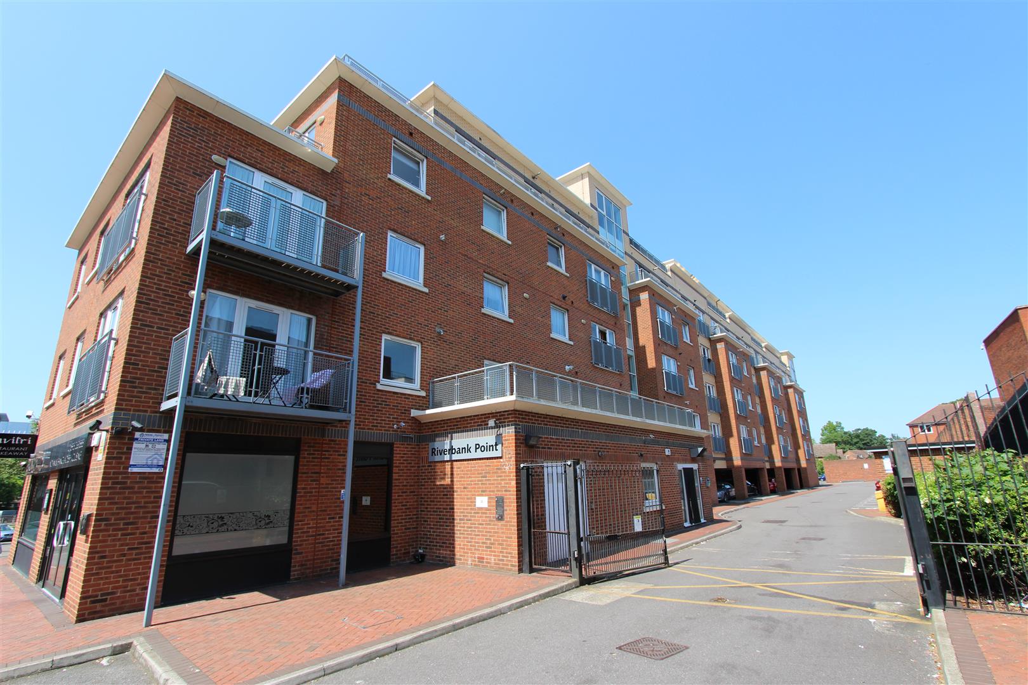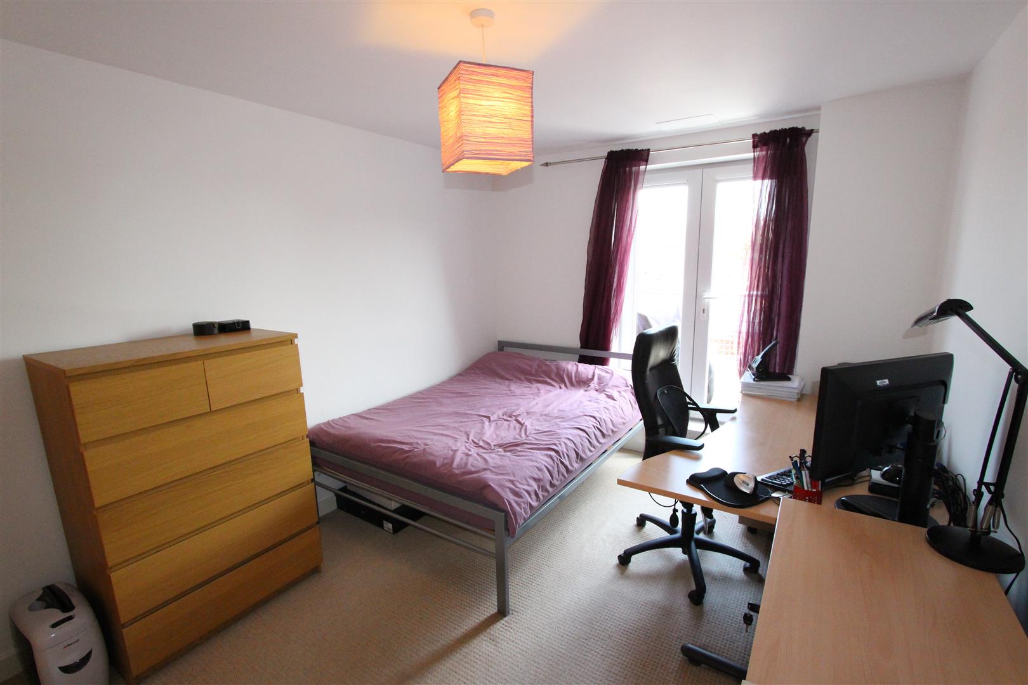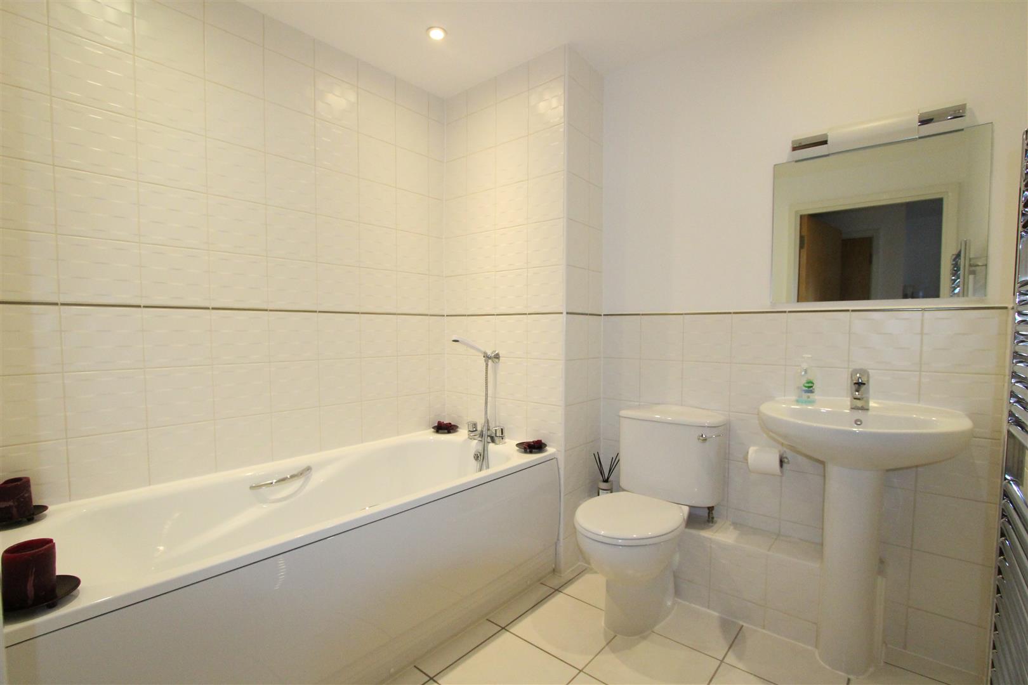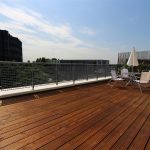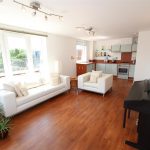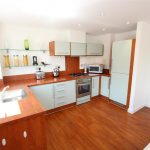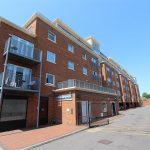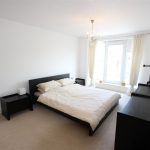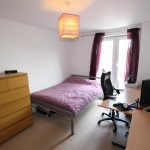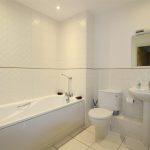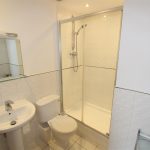This property is not currently available. It may be sold or temporarily removed from the market.
Property Features
- Penthouse
- Two Bathrooms
- Large Private Terrace
- Allocated Parking Space
- Great Transport Links
- Two Double Bedrooms
- Immculate Condition
- Under Floor Heating
- Lift Access
- In The Heart Of Uxbridge Town Centre
Property Summary
A stunning and superbly located PENTHOUSE APARTMENT WITH LARGE PRIVATE TERRACE benefiting two double bedrooms and two bathrooms.With scenic views, this 4th floor luxury property is located off of Uxbridge High Street in Riverbank Point which is a modern gated development; only a stones throw away from Uxbridge town centre which offers a wide variety of shopping centres, supermarkets, bars, restaurants and coffee shops. It also houses the Metropolitan and Piccadilly lines at Uxbridge Tube Station just 0.3 miles from the property, providing direct access into Central London. The A40/M25 junctions are also close by.
The property briefly comprises; a large entrance hall way with doors leading to a bright and spacious open plan living room, with a fully fitted kitchen benefiting from integrated appliances, there are two sets of French doors which leads out on to a stunning larger than average private south facing terrace area. Off the hallway you have a modem tiled family bathroom with overhead shower, two double bedrooms both with built in storage cupboards and en-suite to master.
Further benefits include; being located on a corner plot so it's larger than average, private south facing terrace area, under floor heating, secure allocated parking space, video entry phone system, gated entrance, French doors in all rooms, double glazing, under floor heating and lift access.
Council Tax Band: D
Local Authority: Hillingdon Council
Tenure: Leasehold (107 years)
Service Charge & Ground Rent: £187 per calendar month approx
*Please note all dimensions and descriptions are to be used as a guide only by any prospective buyer and do not constitute representations of fact or form part of any offer or contract.*
Full Details
Kitchen/Diner 4.98m x 3.91m
Bedroom 1 5.21m x 3.23m
Bedroom 2 4.19m x 3.00m
Bathroom 24.31m x 2.18m
Ensuite 2.18m x 1.55m


