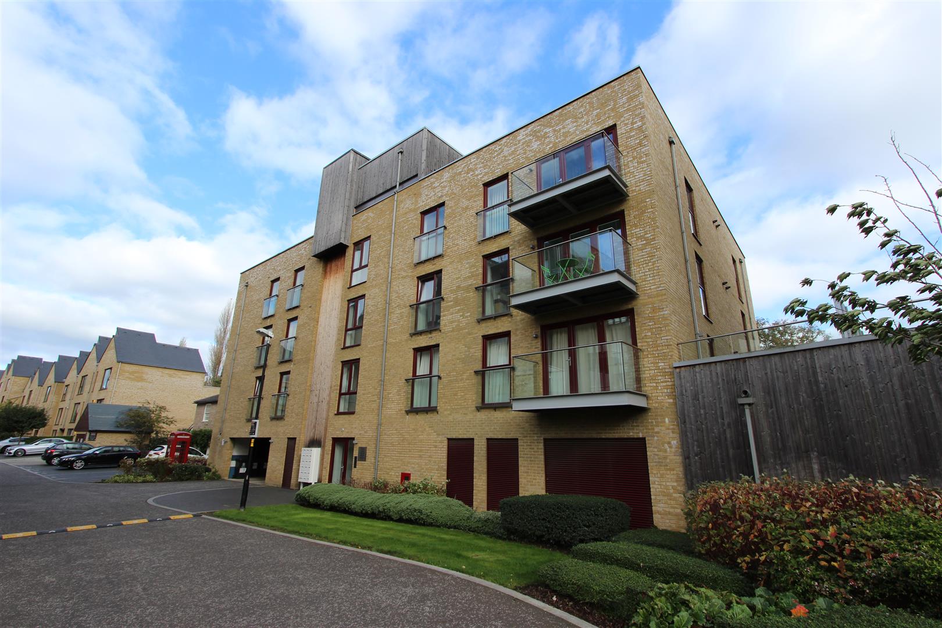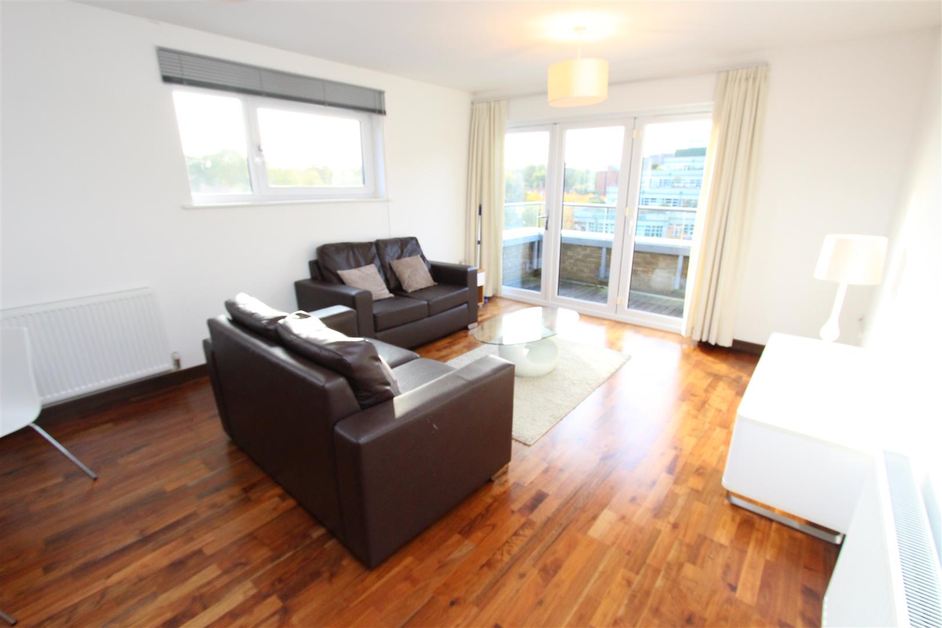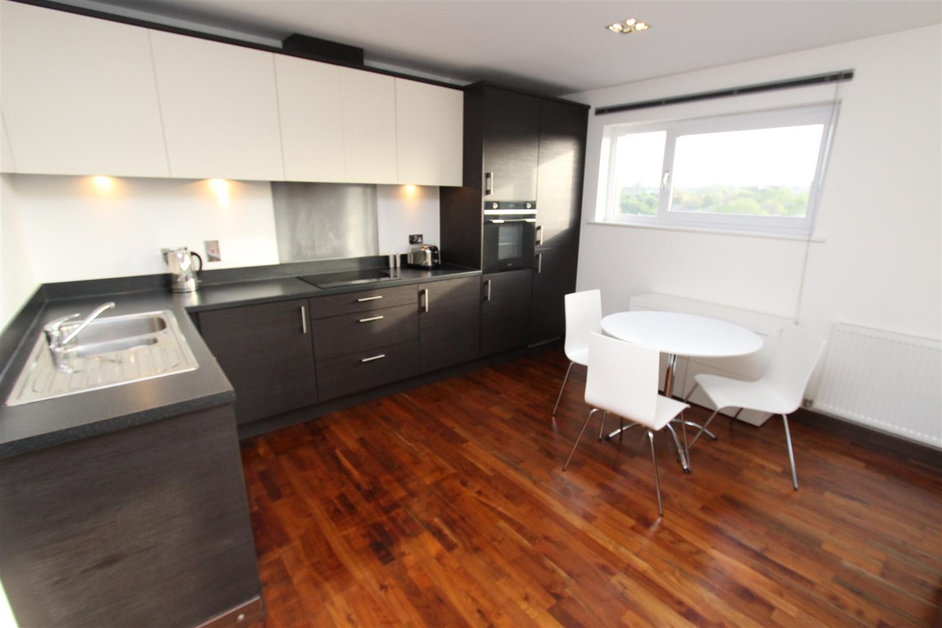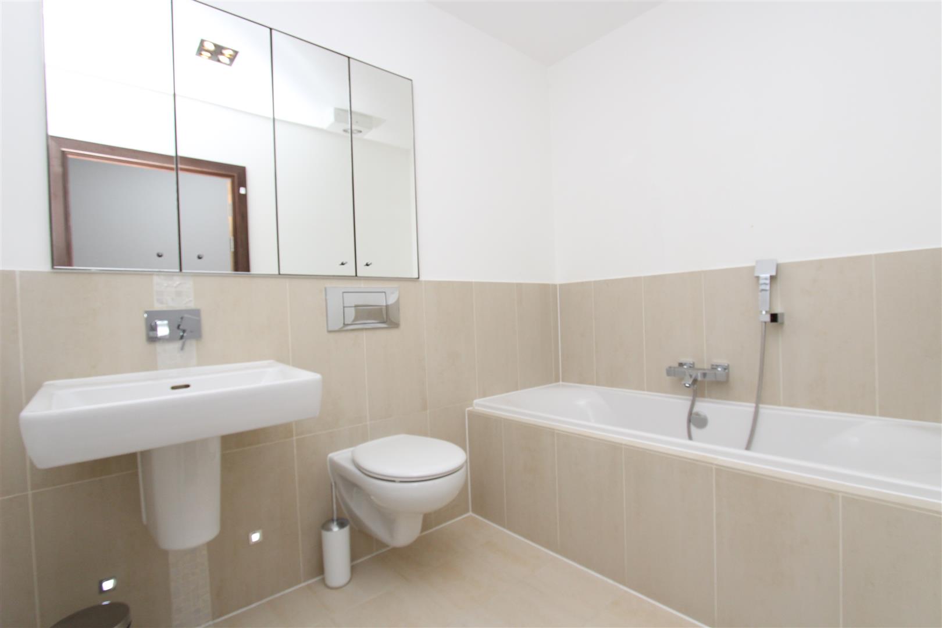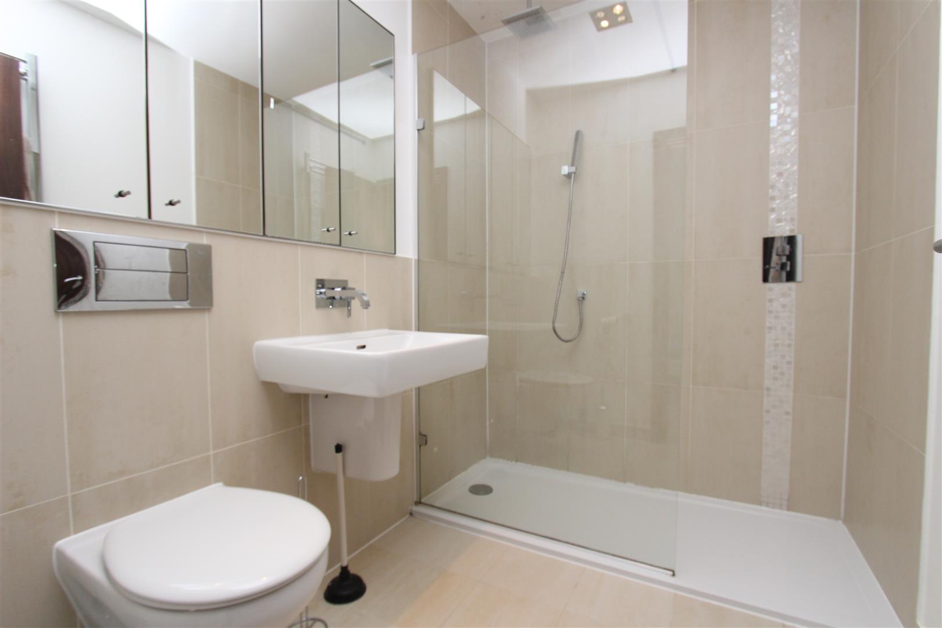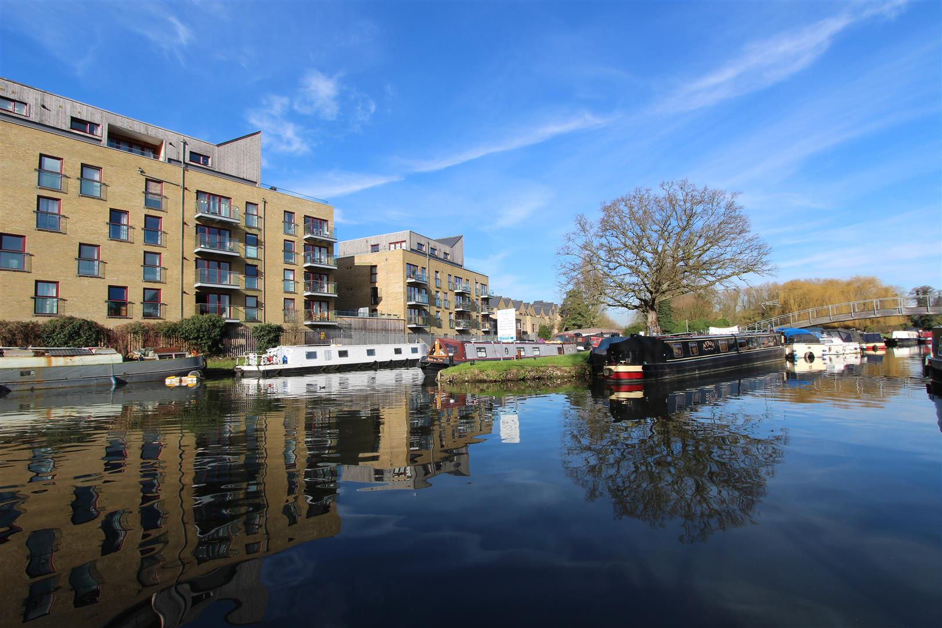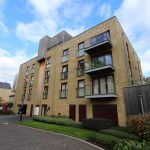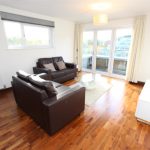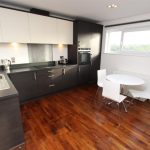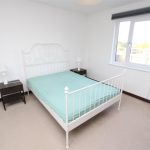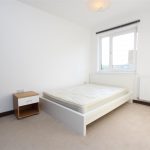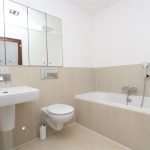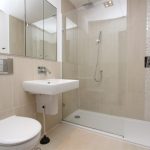This property is not currently available. It may be sold or temporarily removed from the market.
Property Features
- Two Bedrooms
- No Upper Chain
- Modern Development
- Scenic Views
- Lift Access
- Two Bathrooms
- Penthouse
- Long Lease - 993 years (approx)
- Double Glazing/Gas Central Heating
- EPC Rating C
Property Summary
Lakin & Co are pleased to offer this stunning TWO bedroom TWO bathroom penthouse apartment set in the Kings Island development which is arguably one of Denham’s most desirable locations. Over looking the canal and set within a stone’s throw of Uxbridge High Street with amazing scenic views.With no onward chain, this generously proportioned apartment set over 838 sq ft, comprises; entrance hall, modern fitted open plan kitchen with integrated white goods, large lounge/diner with bi-folding doors leading to a large spacious terrace, two double bedrooms with fitted wardrobes and en-suite to the master bedroom and modern family bathroom. Some of the many benefits include scenic views, gas central heating, double glazing, neutral décor, wood effect flooring throughout allocated underground parking and long lease.
Conveniently placed for the commuter with Uxbridge Tube Station (Metropolitan & Piccadilly Lines) located only half a mile away and the A40/M40/M25 junctions within a few minutes drive. Offered to the market with no onward chain and early internal viewings are strongly advised.
Tenure: Lease Hold – 993 years (approx)
Local Authority: London Borough of South Bucks
Service Charge: TBC
Ground Rent: TBC
Council Tax Band: C
*Please note all dimensions and descriptions are to be used as a guide only by any prospective buyer and do not constitute representations of fact or form part of any offer or contract.
Full Details
Lounge/Kitchen 7.06m x 3.96m
Bedroom 2 4.45m x 2.67m
Bedroom 1 3.86m x 4.09m
Bathroom 1.17m x 2.36m
En suite 1.70m x 2.26m

