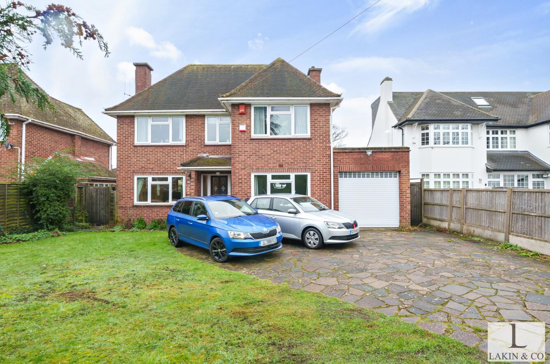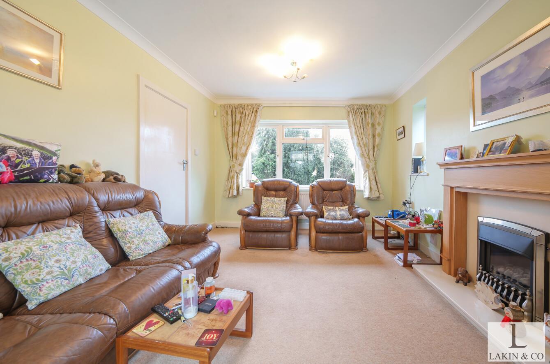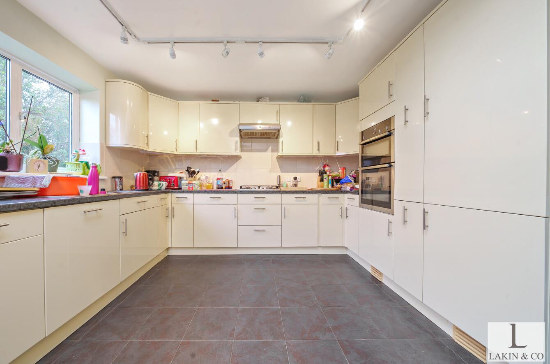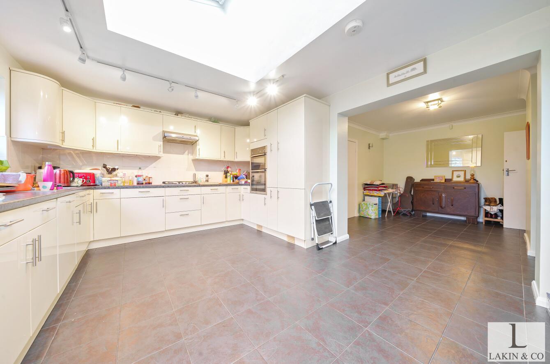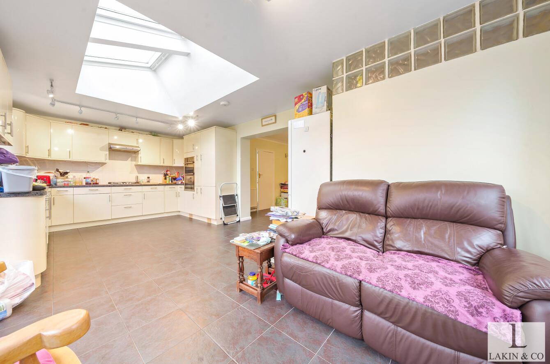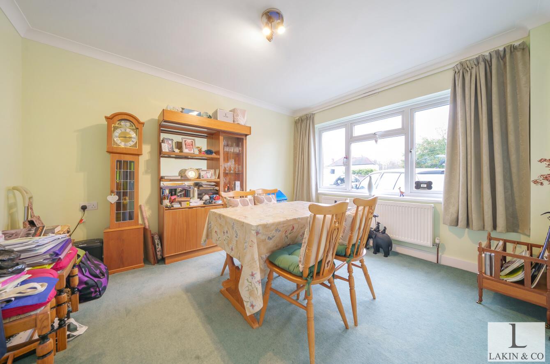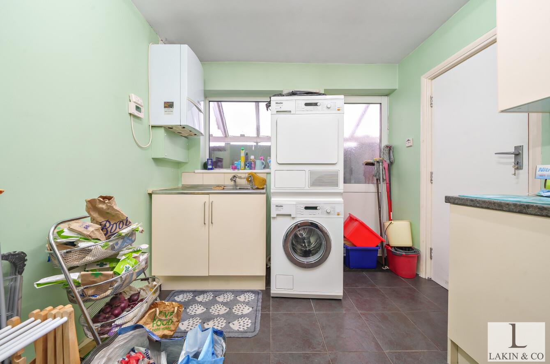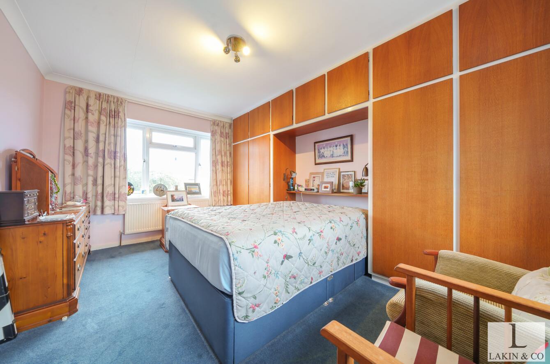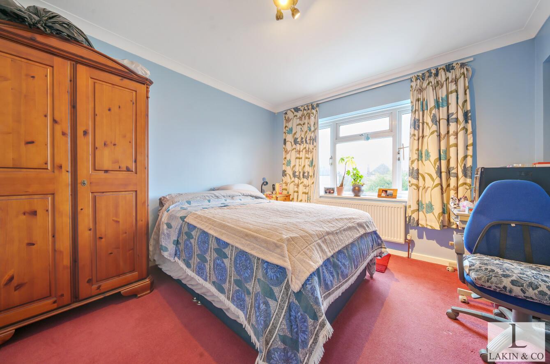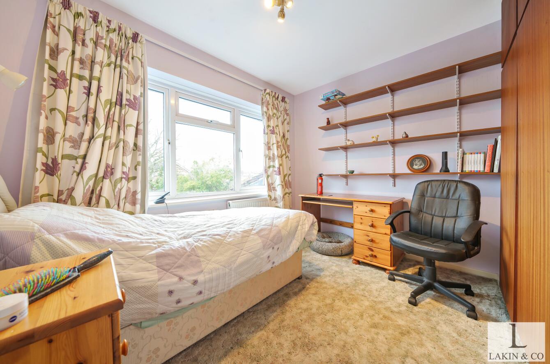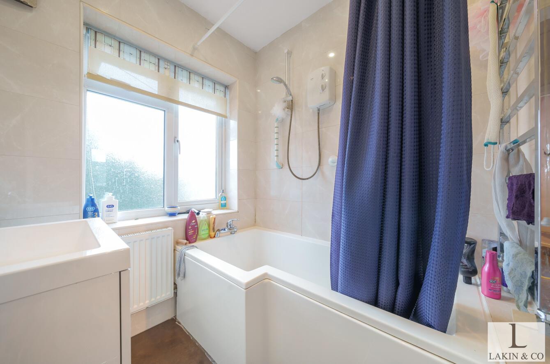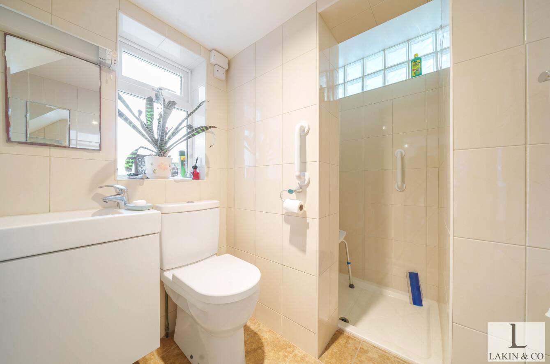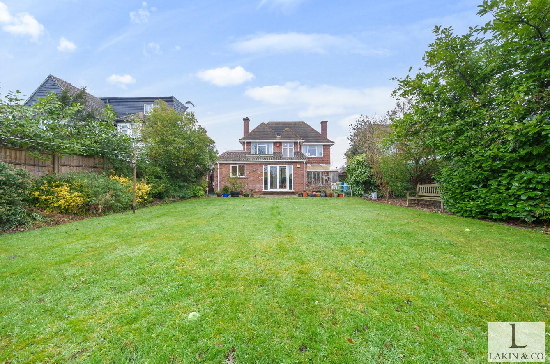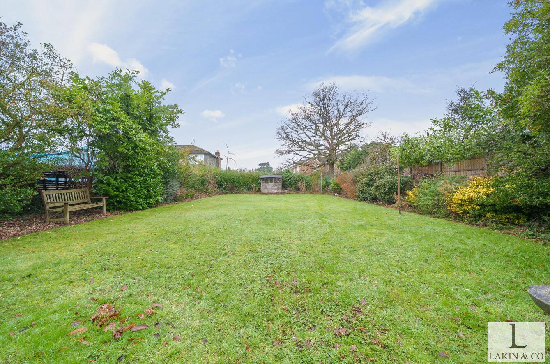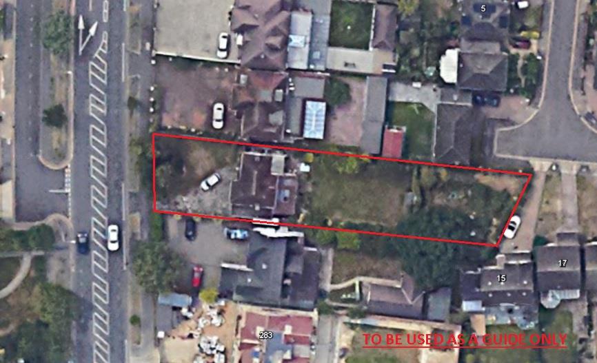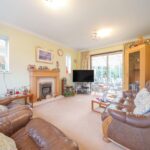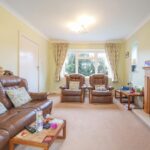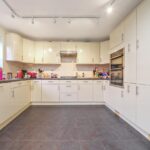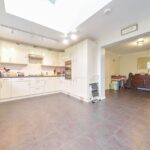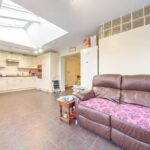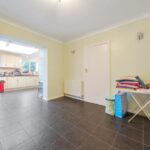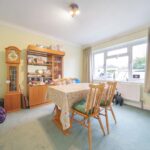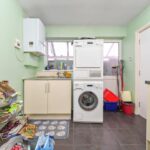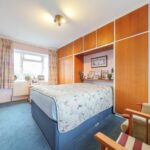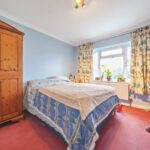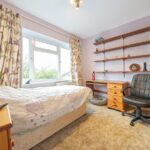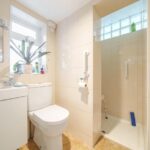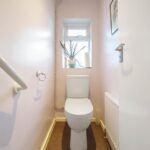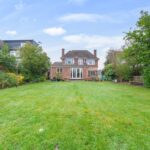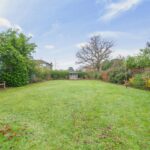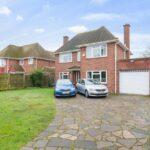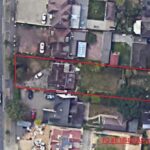Long Lane, Hillingdon, UB10
Guide Price £925,000
Sold STC
Long Lane, Hillingdon, UB10
Guide Price £925,000
Property Features
- THREE Bedroom Detached House
- Long Lane
- Extended
- Further Development Potential
- 25'5 Ft Ktchen/Breakfast Room
- Downstairs Shower Room
- 110 Ft Rear Garden
- Off Street Parking
- Garage
- EPC Rating D
Property Summary
A THREE bedroom extended DETACHED residence located on the highly sought after Long Lane, Hillingdon. Situated on a sizeable plot with the internal space spanning nearly 1,800 sq ft, this property requiring some modernisation offers further development potential and is ideal for the growing or extended family.The ground floor comprises; spacious entrance hall, a bright 14'10 ft reception room leading to a conservatory, dining room, family room, a modern 22'5 ft kitchen/breakfast room with pitched roof windows and integrated appliances, downstairs tiled walk in shower room, utility room and a garage.
The first floor provides a bright landing leading to; a 14'11 ft main bedroom with double aspect windows, two further double bedrooms and a tiled family bathroom with 'p' shaped bath and electric shower and a separate W/C.
To the outside there are extensive established grounds at the front of the property with a driveway for several cars and a 110 ft (approx) private rear garden.
Further benefits include; gas central heating, double glazing and being within close proximity of local primary and secondary schools including St Helens College prep school and Vyners Secondary School. Just minutes from Hillingdon Tube Station (Metropolitan & Piccadilly Lines) and A40/M40/M25 motorway junctions.
Secure your viewing today.
Broadband type:Highest available download speed:Highest available upload speed:
Ultrafast 1800 Mbps 924 Mbps
Mobile Coverage (Indoor):
Provider Voice Data
EE Likely Likely
Three Limited Limited
O2 Limited Limited
Vodafone Limited Limited
*Please note all dimensions and descriptions are to be used as a guide only by any prospective buyer and do not constitute representations of fact or form part of any offer or contract. Internet Speed and Mobile Coverage figures are based on estimates provided by Ofcom at https://checker.ofcom.org.uk
Full Details
Reception Room
Kitchen/Breakfast Room
Kitchen
Kitchen
Family Room
Dining Room
Shower Room
Utility Room
Bathroom
Main Bedroom
Bedroom 2
Bedroom 3
Gardens
Rear Exterior
Front Exterior
Plot

