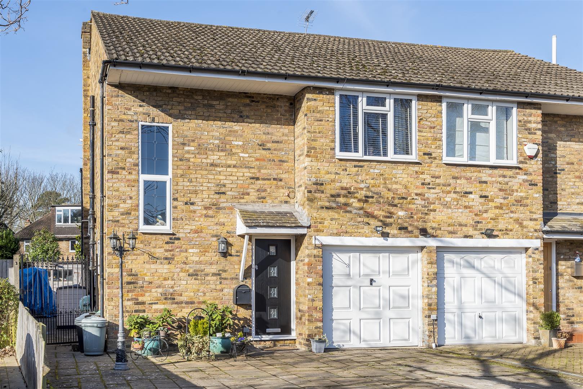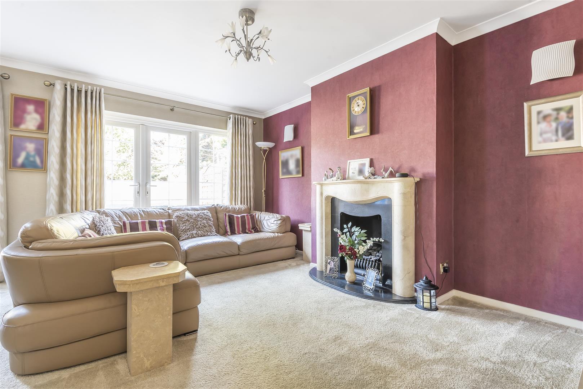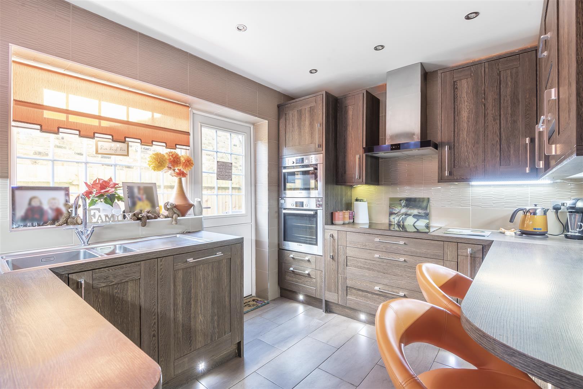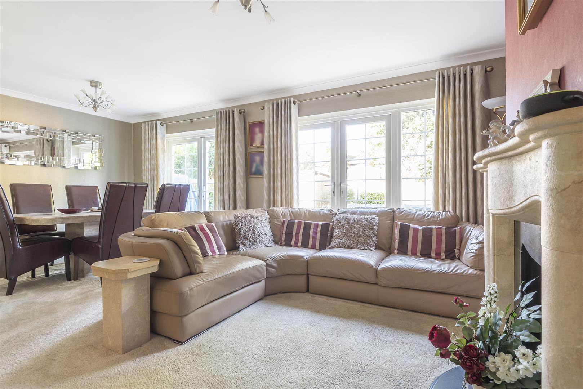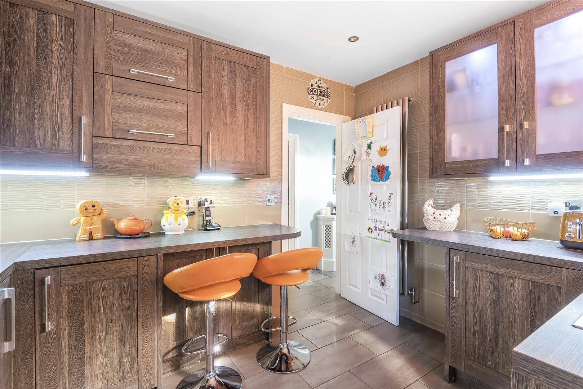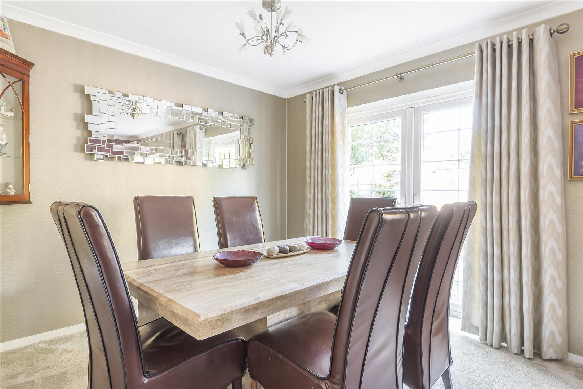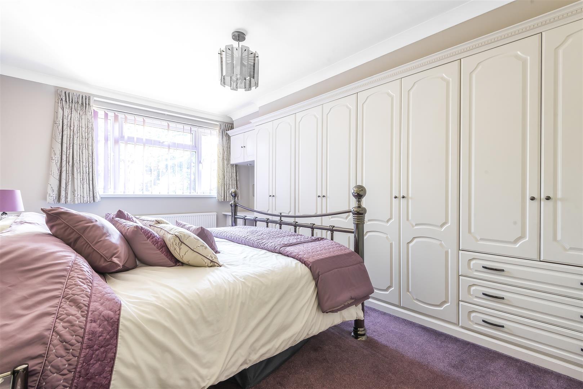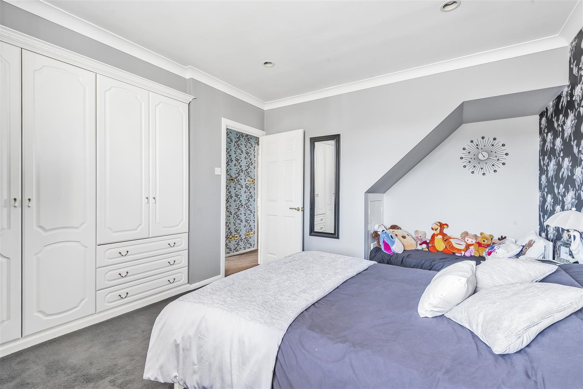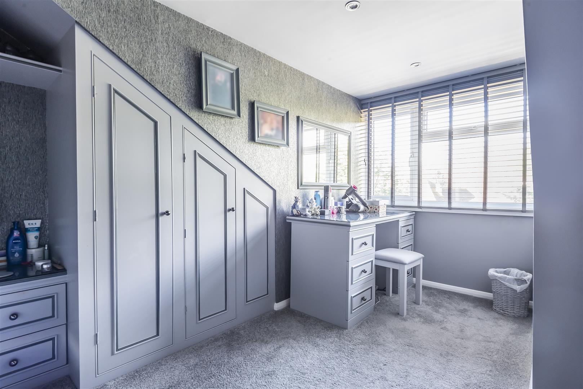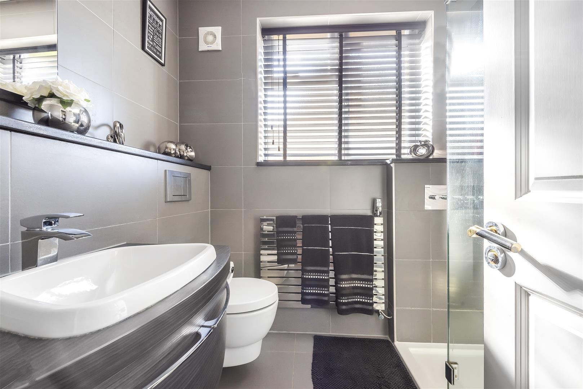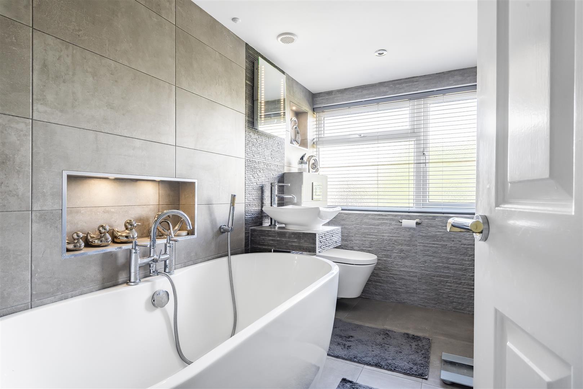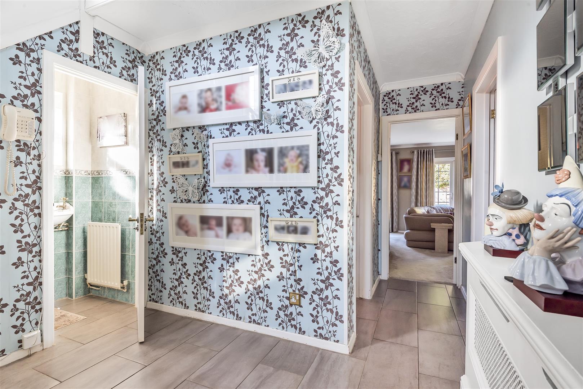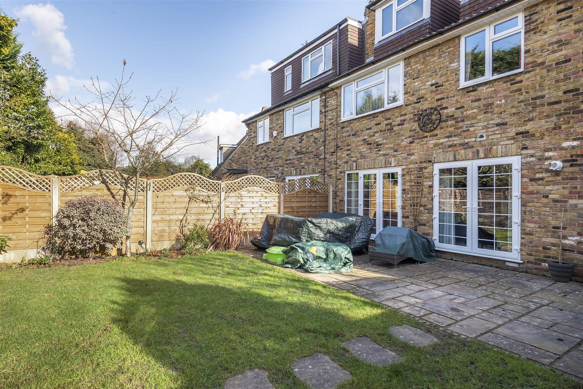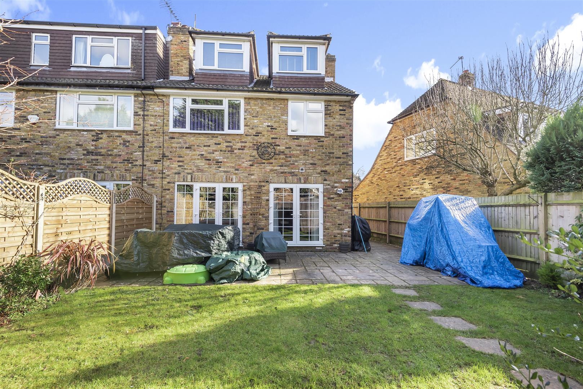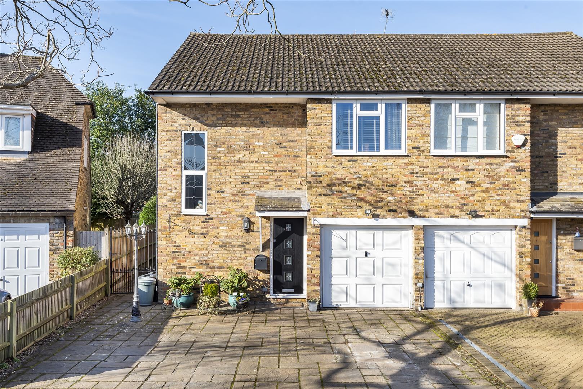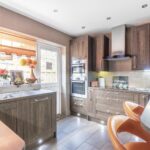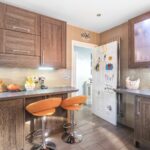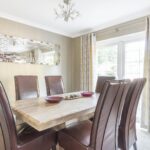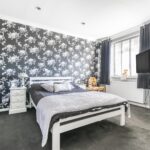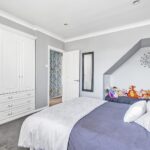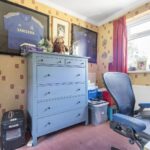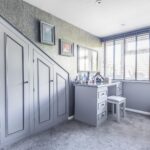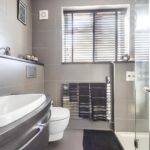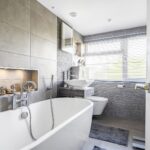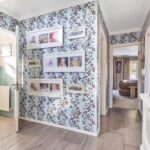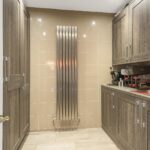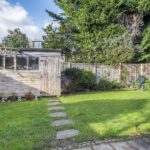This property is not currently available. It may be sold or temporarily removed from the market.
Property Features
- FOUR Bedroom Semi-Detached
- Close To Ickenham Village
- Set Over Three Floors
- Downstairs Cloakroom
- Utility Room
- Gas Central Heating
- Off Street Parking
- Garage
- Private Rear Garden
- EPC Rating E
Property Summary
Lakin & Co are pleased to offer to the market this ideally situated FOUR-bedroom semi-detached family home. Conveniently located in a quiet cul-de-sac within a good neighbourhood to suit the growing family and just moments from Ickenham Village’s shops, tube station (Metropolitan and Piccadilly lines) and Swakeleys Park.Well maintained throughout, the property comprises entrance hall which leads to a spacious 20 ft lounge which enjoys views of the secluded garden, modern fitted kitchen with side access, a utility room and a downstairs cloakroom. The first floor provides a bright landing, two double bedrooms and a single bedroom all with fitted wardrobe space and a shower room. The second floor provides a further 20 ft bedroom and bathroom.
Further benefits include; good decorative order throughout, underfloor heating to hall, utility room and kitchen and first floor bathroom, gas central heating, double glazing, eaves storage and a garage/store.
Pepys Close is located off Milton Road just a short walk from the village which offers a superb range of fashionable shops, cafés and restaurants whilst the pleasant open space of Swakeleys park and duck pond are a short stroll away. Ickenham station (Metropolitan/Piccadilly lines) is a short walk away providing reliable links into the City and West End. Alternatively, West Ruislip station (Central Line) is nearby. For the motorist the A40 is a short drive away providing access to Central London and links to the M40/M25. For families, there are a number of highly regarded schools including; Vyners Secondary School, Douay Martyrs, Breakspear Infant and Juniors.
To the front of the property there is driveway offering parking for at least two cars and access to garage/storage. Side access also leads to the secluded rear garden with a patio area leading to a well-manicured lawn.
Viewing by appointment.
*Please note all dimensions and descriptions are to be used as a guide only by any prospective buyer*

