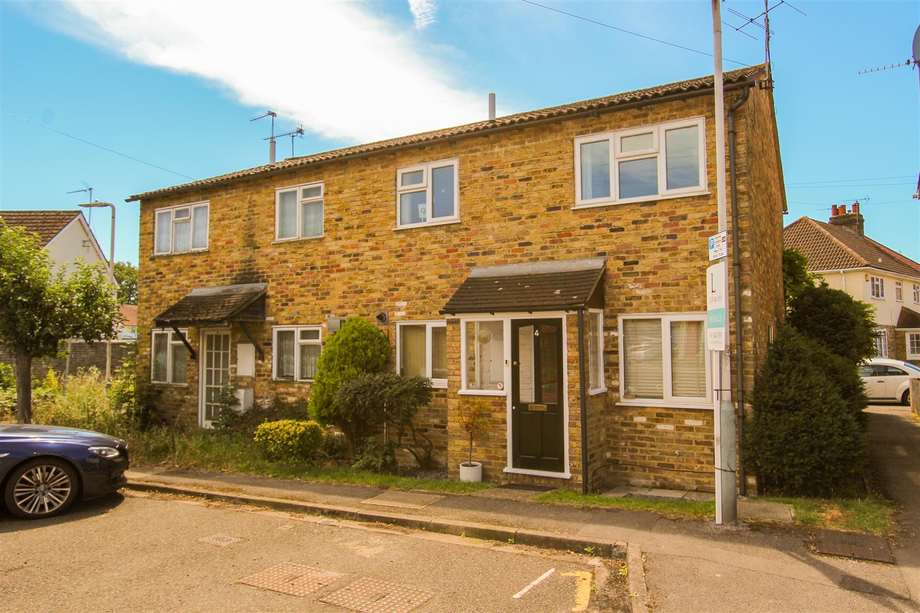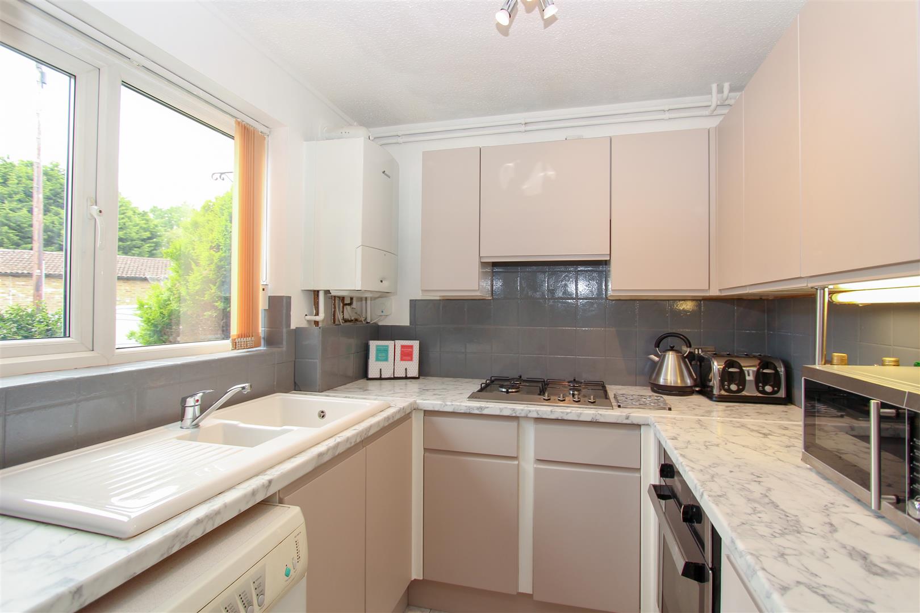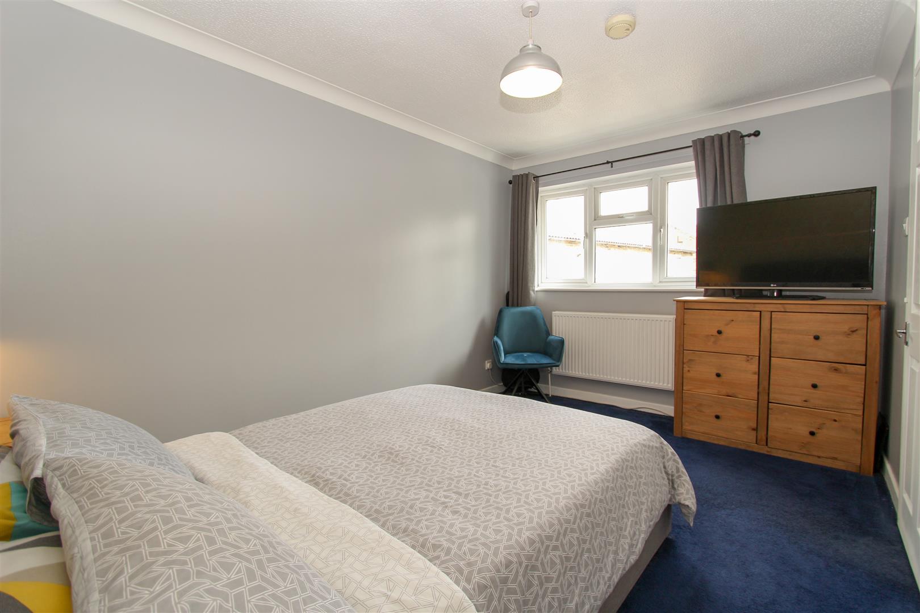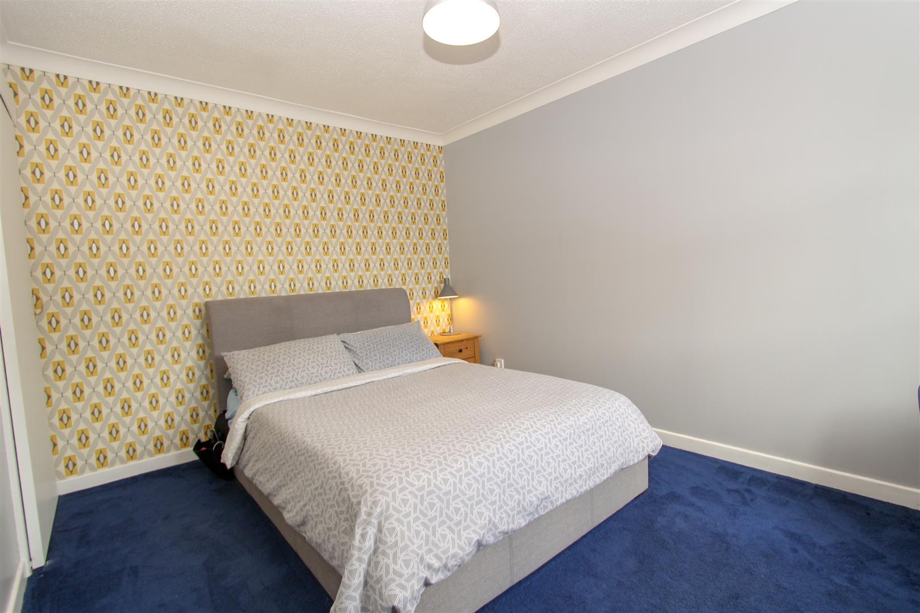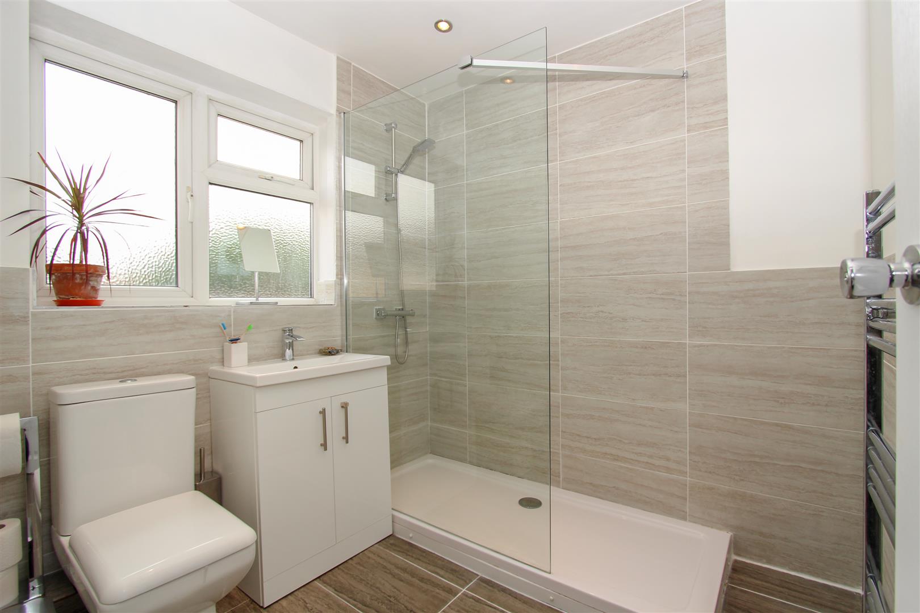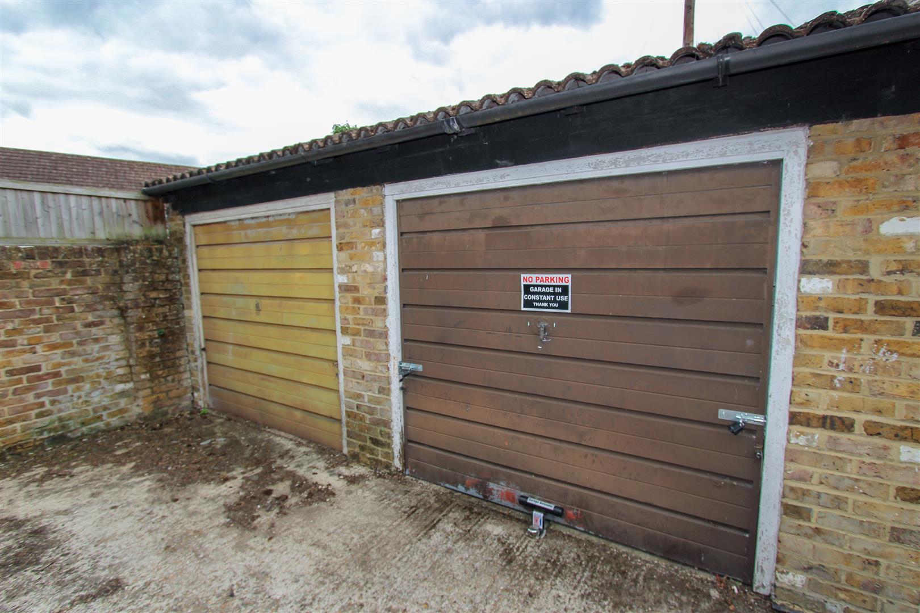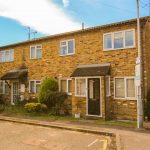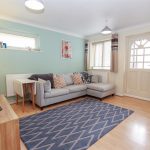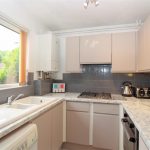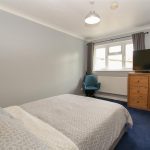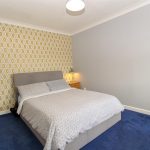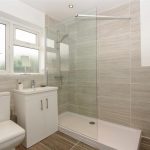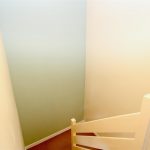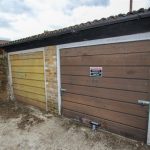This property is not currently available. It may be sold or temporarily removed from the market.
Rushes Mead, Uxbridge
£269,500
Guide Price
Property Features
- ONE Bedroom End Terrace
- Quiet Cul-de-sac
- Freehold
- Spacious Lounge
- Modern Fitted Kitchen
- Tiled Bathroom
- Gas Central Heating
- Garage
- Close to Uxbridge Town Centre
- EPC Rating D
Property Summary
Nestled away in a quiet cul-de-sac within walking distance of Uxbridge Town Centre, this modern ONE bedroom FREEHOLD end of terrace house is ideal for first time buyers and investors looking to purchase close to town centre amenities.The property comprises; entrance porch, spacious lounge, modern fitted kitchen, large under stair cupboard, stairs leading to landing with an airing cupboard, recently refurbished modern tiled bathroom with double shower and a spacious double bedroom with a fitted wardrobe.
Further benefits include; modern decor, gas central heating, double glazing, loft access for storage, front outside space, residents permit parking and own garage. Uxbridge Town Centre provides the Metropolitan & Piccadilly Lines, shops bars, restaurants. Scenic walks can be taken close by with access to the Grand Union canal and Colne Valley Regional Park.
A40/M40/M25/M4 motorway junctions close by providing easy access into Central London, Home Counties and Heathrow Airport. Brunel University, Bucks University, Stockley Business Park and Hillingdon Hospital a short distance away.
Entrance porch - Door to reception room.
Reception room 13'0 x 12'0 (3.96m x 3.66m)
Front and side aspect windows, radiator, wood laminate floor, under stairs cupboard.
Kitchen 7'0 x 6'7 (2.13m x 2.01m)
Matching wall and base units, work tops, integrated fridge, sink unit, space and plumbing for w/m, electric oven, gas hob, boiler, front aspect window.
First floor landing
Built in cupboard, carpet, access to loft space.
Bedroom 13'0 x 9'4 (3.96m x 2.84m)
Front aspect window, radiator, carpet, built in cupboard with sliding door.
Bathroom/wc 7'0 x 6'7 (2.13m x 2.01m)
Double shower, wash hand basin, low level WC, tiled walls, heated towel rail, front aspect window.
Garage 16'3 x 8'8 (4.95m x 2.64m) - Up and over door with lock.
*Please note all dimensions and descriptions are to be used as a guide only by any prospective buyer and do not constitute representations of fact.

