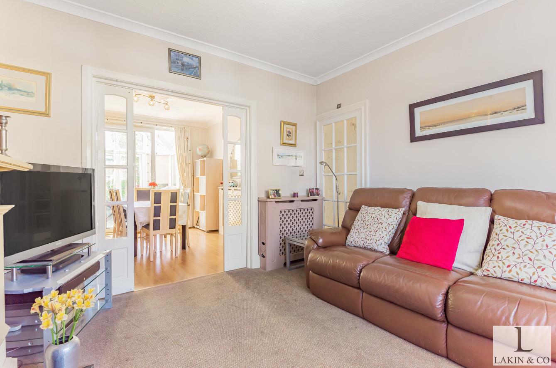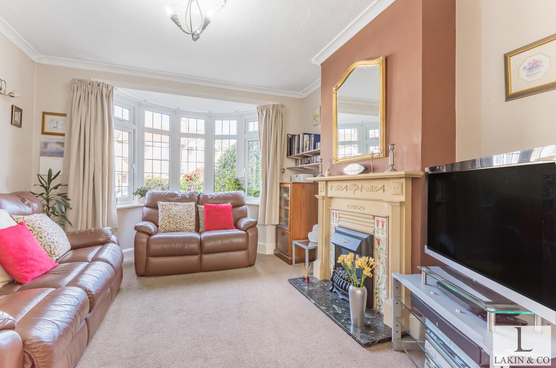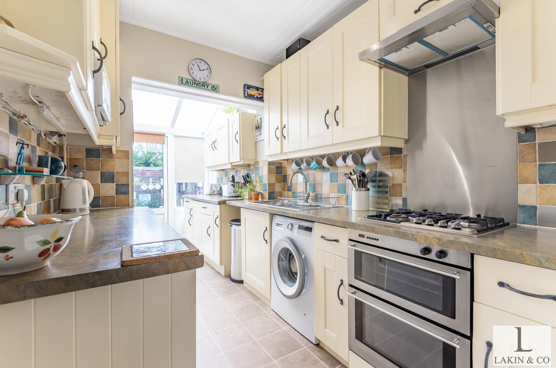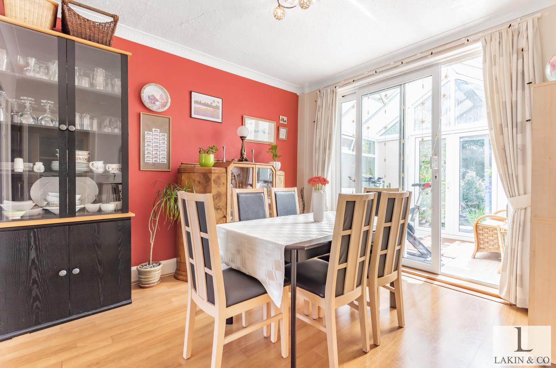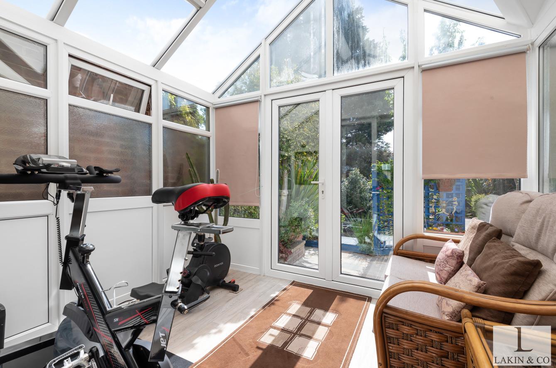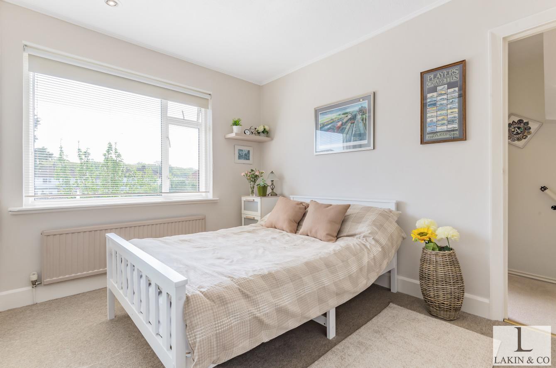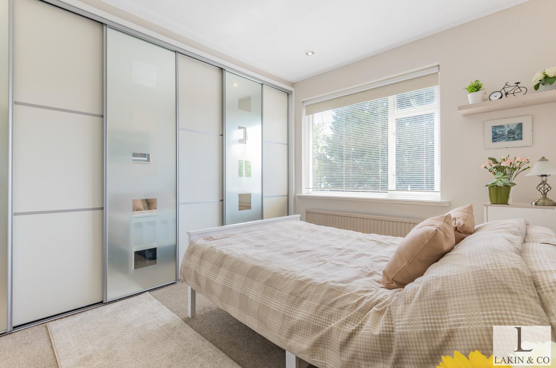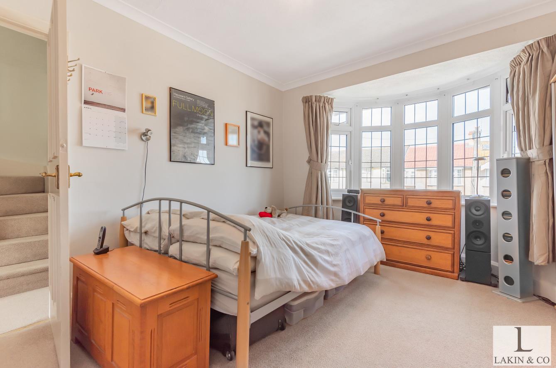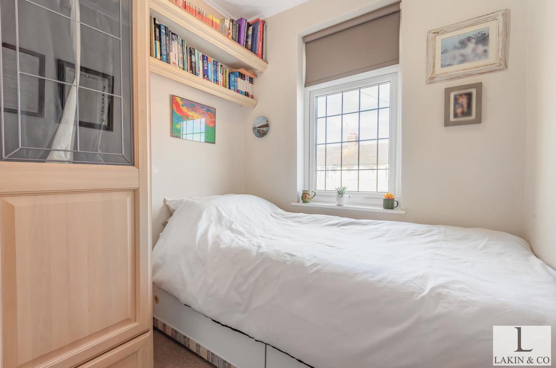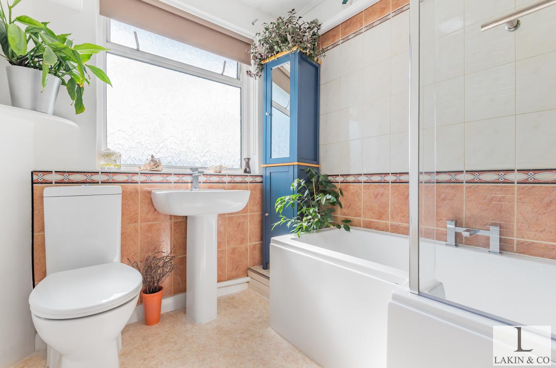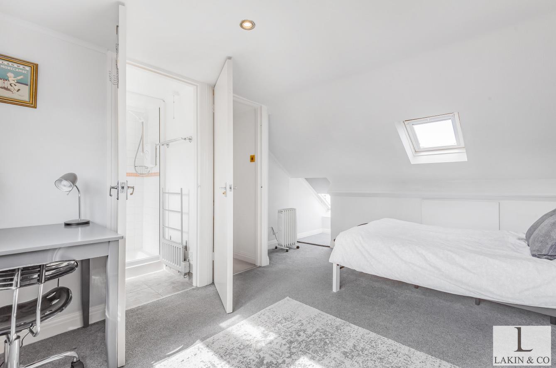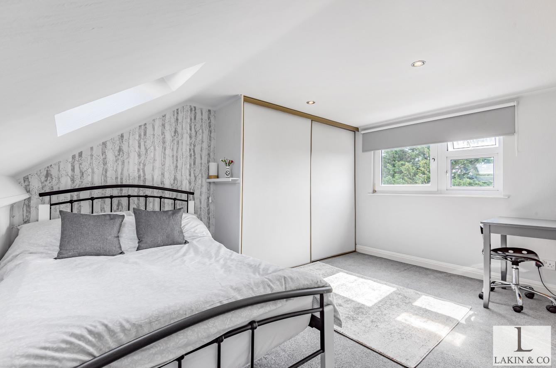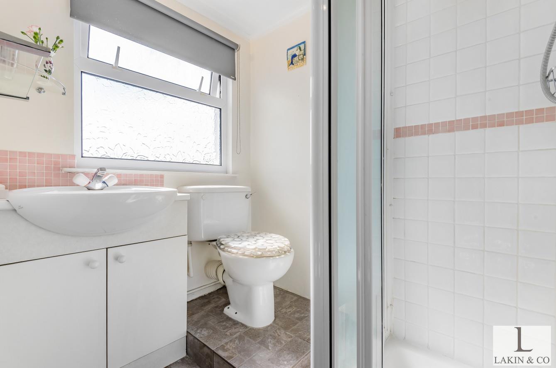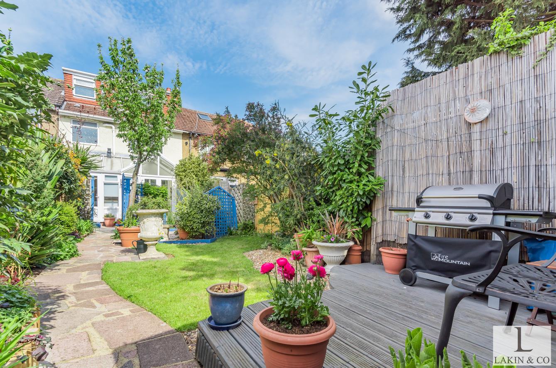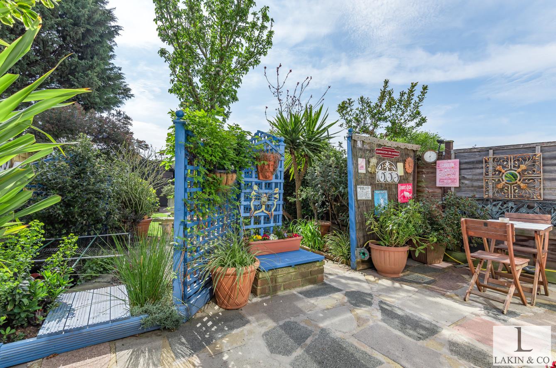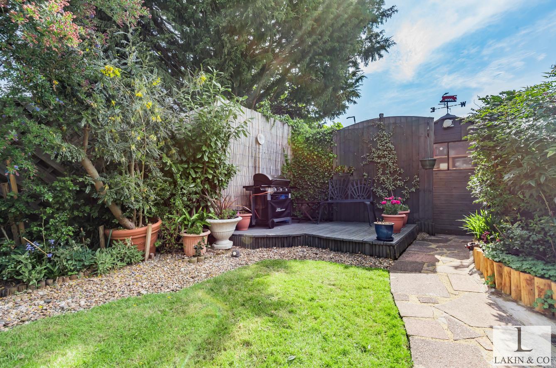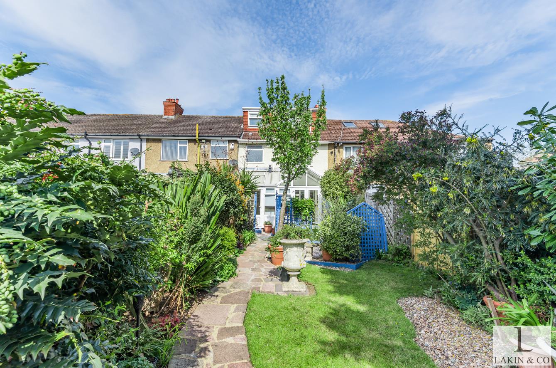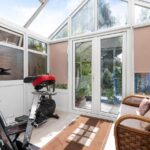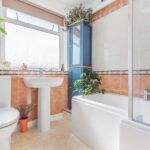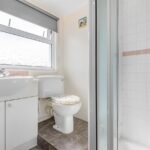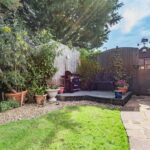This property is not currently available. It may be sold or temporarily removed from the market.
Property Features
- Four Bedrooms
- Two Bathrooms
- Dormer Loft Conversion
- Oak Farm Development
- Exceptional School Catchments
- Off Street Parking To Rear
- Landscaped Garden
- Hillingdon Underground Station <2 Miles
- Stunning Condition Throughment
- EPC Rating D
Property Summary
Offered to the market for the first time in over 30 years, this is a delightful FOUR Bedroom TWO Bathroom terraced family home, situated in the ever popular Oak Farm area of Hillingdon, very well known locally for its excellent school catchments including Oak Farm & St. Bernadette's Primary Schools and a range of top Secondary Schools.At nearly 1400 square ft. the property itself comprises a large entrance hallway that leads to the lounge, dining room and conservatory, the hallway also leads to the kitchen. On the first floor you will find 2 large double bedrooms, a single bedroom and the family bathroom, you will also find stairs leading up to the converted loft space, the top floor houses the Master bedroom to en-suite shower room.
Further benefits include; an immaculate extended kitchen, a conservatory, off street parking for 1 car in a garage at the rear of the property and another space in front of the garage and a landscaped garden that you could enjoy the upcoming summer in.
The current owner of this home has maintained the property to a very high standard, and as a result any prospective buyer could move in quickly and fuss-free not having to invest in expensive building work or labour given the high cost of both at present.
The property is situated on Woodcroft Crescent which is close by to Hillingdon Circus, offering a wide variety of coffee shops, convenience stores and cafes. It also benefits from Hillingdon train station which houses the Metropolitan and Piccadilly lines. The A40 is in close proximity which has access to London and Home Counties.
Call us today to arrange a viewing!
Tenure: Freehold
Council Tax Band: D
*Please note all dimensions and descriptions are to be used as a guide only by any prospective buyer and do not constitute representations of fact or form part of any offer or contract


