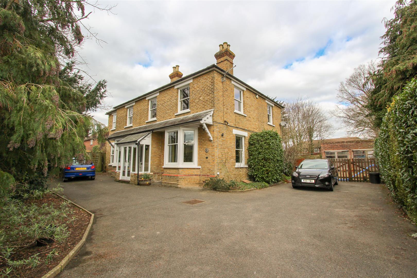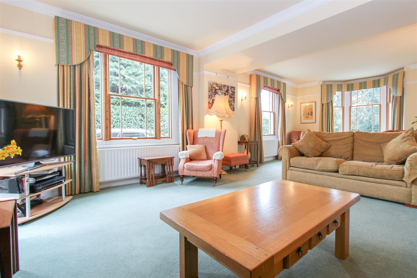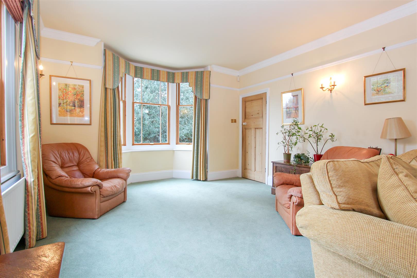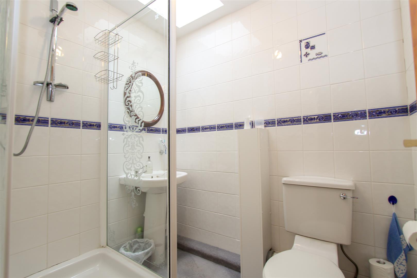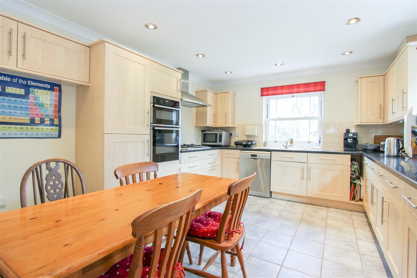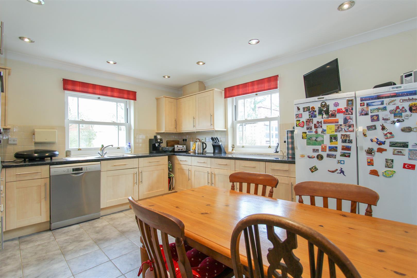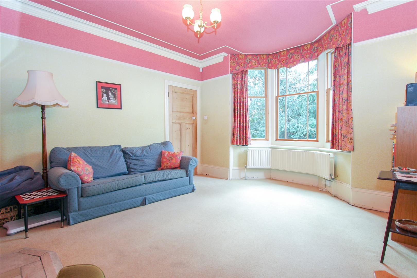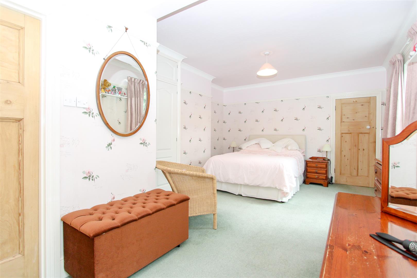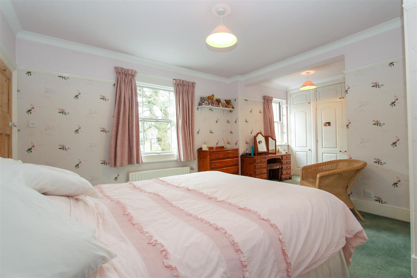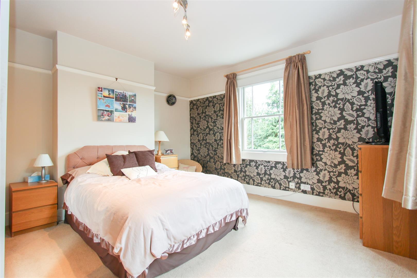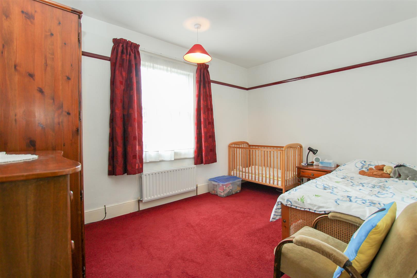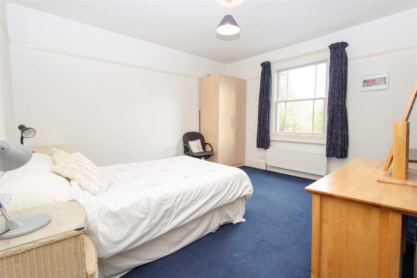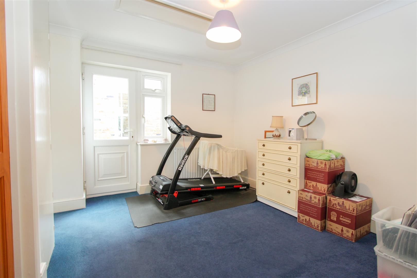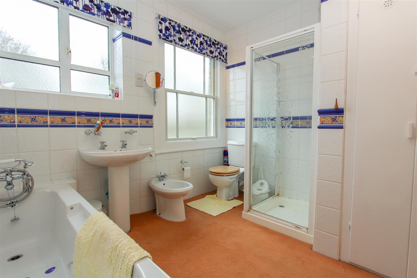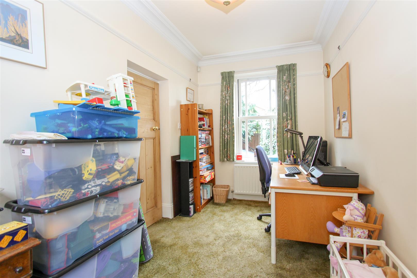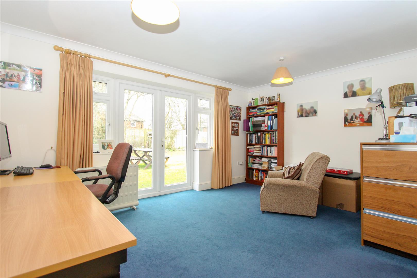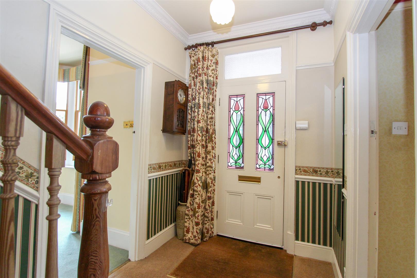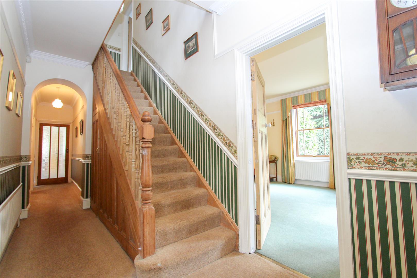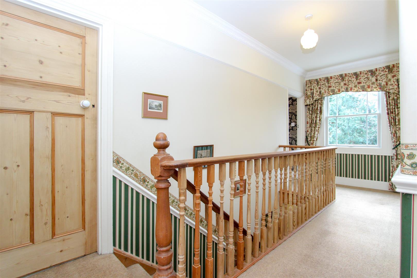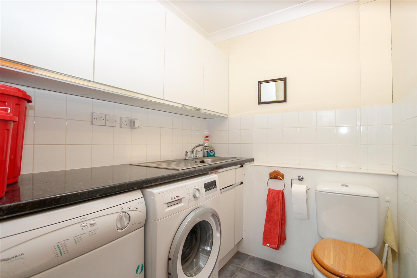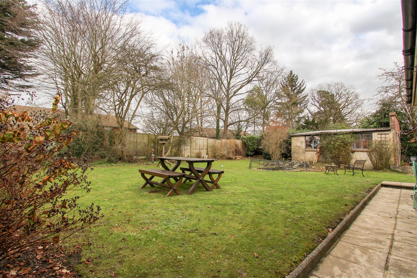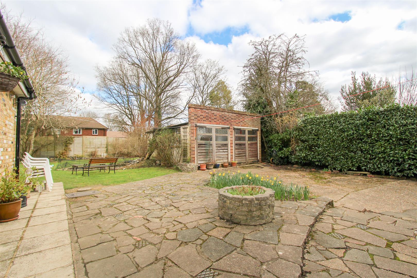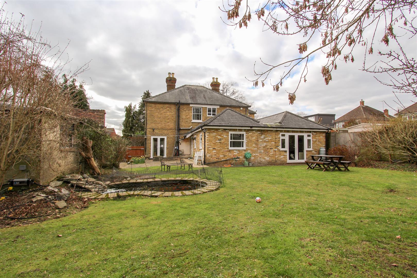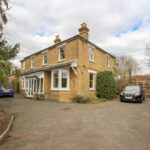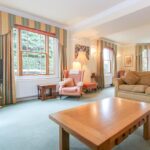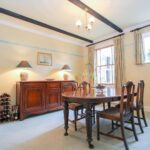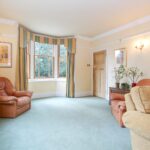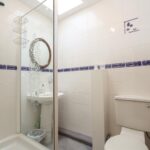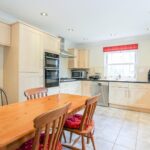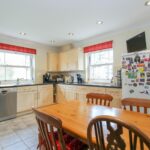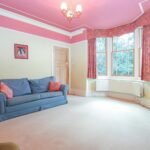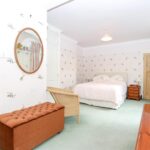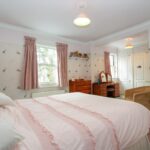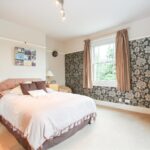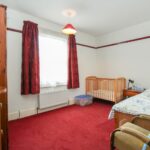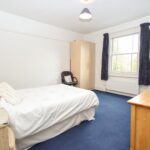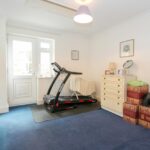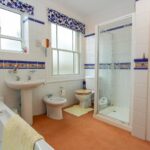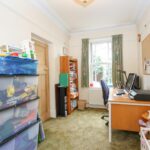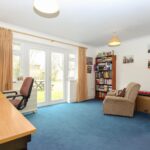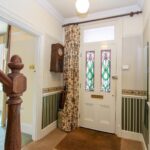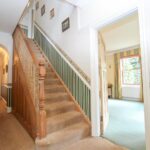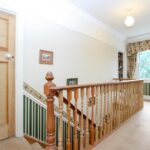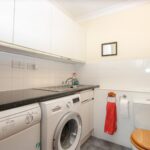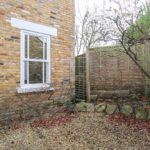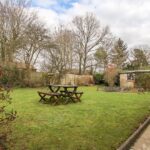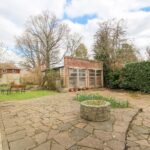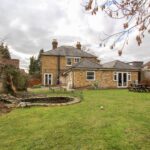Woodstock Drive, Ickenham, Uxbridge
Property Features
- A FIVE Bedroom Period Home
- Detached Residence
- Three Bathrooms
- Private Driveway
- Approx 30 ft Lounge
- Utility Room
- Double Garage
- Good Size Garden
- Ample Off Street Parking
- EPC Rating D
Property Summary
A substantial FIVE bedroom period home set in a secluded location close to Ickenham Village. A stunning property with character charm and grand proportions comprises: porch, impressive entrance hall with stained glass front door, master bedroom with en suite bathroom, four further double bedrooms, one with en suite shower room, family bathroom, spacious kitchen/breakfast room, 30' through lounge, drawing room, study, dining room and sitting room. The property benefits include: Double glazed sash windows, gas central heating, utility room, courtyard, off street parking for numerous vehicles being approached by its own private driveway, good size rear garden and double garage. The downstairs bedroom with en suite shower room and sitting room could easily be used as part of a self-contained annex. We strongly advise internal inspection to appreciate this unique property. Located in close proximity to Ickenham High Street which offers a good range of local shops, cafes and restaurants and also just minutes from Swakeleys Park. West Ruislip and Ickenham tube stations are nearby offering easy access into Central London via the Central and Metropolitan/Piccadilly lines. The house provides convenient access to the A40 with its access into London and the Home Counties and is also located just a short distance from sought after local schools including Vyners & Breakspear.Viewings: Strictly by appointment only with Lakin & Co
*Please note all dimensions and descriptions are to be used as a guide only by any prospective tenant and do not constitute representations of fact or form part of any offer or contract.
Full Details
Entrance Porch
Entrance Porch - Front aspect double doors, dual aspect windows, porch light, through to:
Entrance Hall
Entrance Hall - Stairs to first floor landing, cupboard under stairs, radiator, dado rail, alarm, front door with stained glass, doors to:
Through Lounge
Through Lounge - Front aspect double glazed sash bay window, picture rail, double radiator x 2, side aspect double glazed sash windows x 2, rear aspect French doors to rear garden, coved ceiling, feature gas fireplace, storage cupboard, wall lighting, television point x 2.
Drawing Room
Drawing Room - Front aspect double glazed sash bay window, picture rail, coved ceiling, television point, telephone point, double radiator, working open fireplace.
Study
Study - Dual aspect double glazed sash windows, double radiator, coved ceiling, picture rail.
Dining Room
Dining Room - Side aspect double glazed sash window, wooden ceiling beams, double radiator, coved ceiling, side aspect double glazed window.
Kitchen/Breakfast Room
Kitchen/Breakfast Room - Dual aspect double glazed sash windows, ceramic tiled flooring, 'Neff' double oven, one and a half stainless steel sink and drainer, 5 ring 'Neff' gas hob, space for fridge and freezer, double radiator, coved ceiling, television point, 'Neff' extractor hood, cupboard housing wall mounted 'Potterton' boiler, range of base and eye level units, down lighting.
Inner Hallway
Inner Hallway - Side aspect door to rear garden, part tiled walls, ceramic tiled flooring, side aspect double glazed sash window, coved ceiling, loft access (insulated), radiator. This leads to the kitchen of the main house or to downstairs bedroom with en suite shower room and sitting room which could be used as part of a self-contained annex.
Downstairs Bedroom
Downstairs Bedroom - Front aspect double glazed window and front aspect double glazed door to courtyard, double radiator, range of built in wardrobes and overhead units, loft access (insulated), coved ceiling, door to:
En Suite Shower Room
En Suite Shower Room - Fully tiled walls, opening skylight, stand in shower cubicle, pedestal wash hand basin, low level wc, heated towel rail, extractor fan.
Sitting Room
Sitting Room - Rear aspect double glazed French doors to rear garden, rear aspect double glazed windows, double radiator, coved ceiling, television point x 2.
Utility Room
Utility Room - Opening skylight, stainless steel sink and drainer, space for washing machine, space for tumble dryer, low level wc, ceramic tiled flooring, part tiled walls, coved ceiling, radiator, range of base and eye level units.
Landing
Landing - Front aspect double glazed sash window, coved ceiling, picture rail, dado rail, doors to:
Master Bedroom
Master Bedroom - Front aspect double glazed sash window x 2, double radiator, range of built in wardrobes with cupboards overhead, picture rail, television point, coved ceiling, door to:
En Suite
En Suite - Rear aspect double glazed sash window, bidet, low level wc, pedestal wash hand basin, heated towel rail, part tiled walls, panel enclosed bath with mixer taps and hand shower attachment, wall mounted electric shower, coved ceiling, downlighting, extractor fan.
Bedroom Two
Bedroom Two - Dual aspect double glazed sash windows, picture rail, double radiator, television point.
Bedroom Three
Bedroom Three - Side aspect double glazed sash window, picture rail, double radiator, television point.
Bedroom Four
Bedroom Four - Side aspect double glazed sash window, picture rail, double radiator, television point.
Bathroom
Bathroom - Rear aspect double glazed window, rear aspect double glazed frosted sash window, bidet, pedestal wash hand basin, panel enclosed bath with mixer taps and shower attachment, airing cupboard housing tank with cupboard over, loft access (lighting and insulated), stand in shower cubicle, fully tiled walls, low level wc, double radiator.
Front
Front - The property comes with ample off street parking for numerous vehicles which is accessed via its own private driveway.
Garden
Garden - Mainly laid to lawn, patio area, pond, flower and shrub borders, outside tap, outside lighting, side access to driveway, outside power, security lighting.
Double Garage
Double Garage - With power and lighting.

